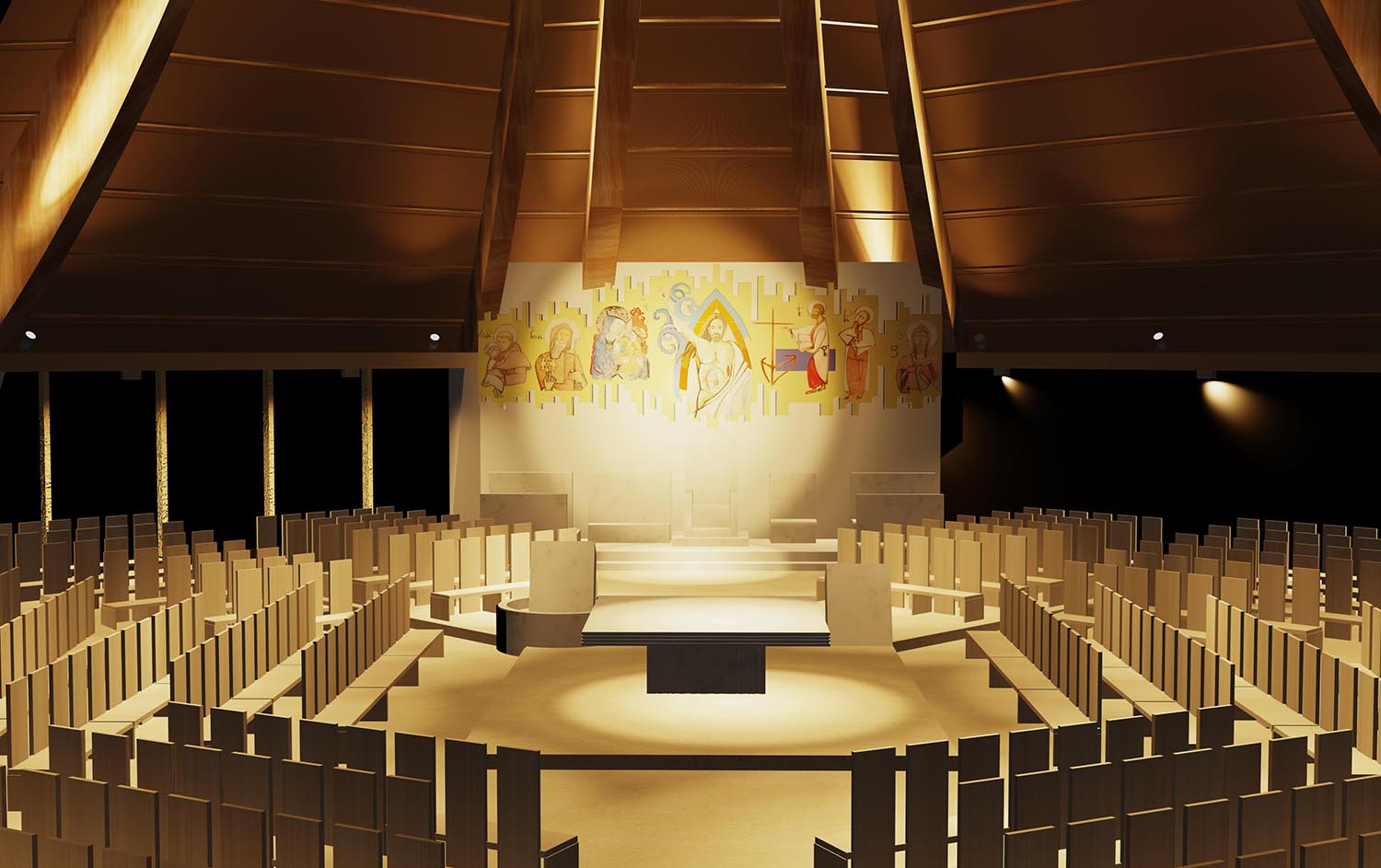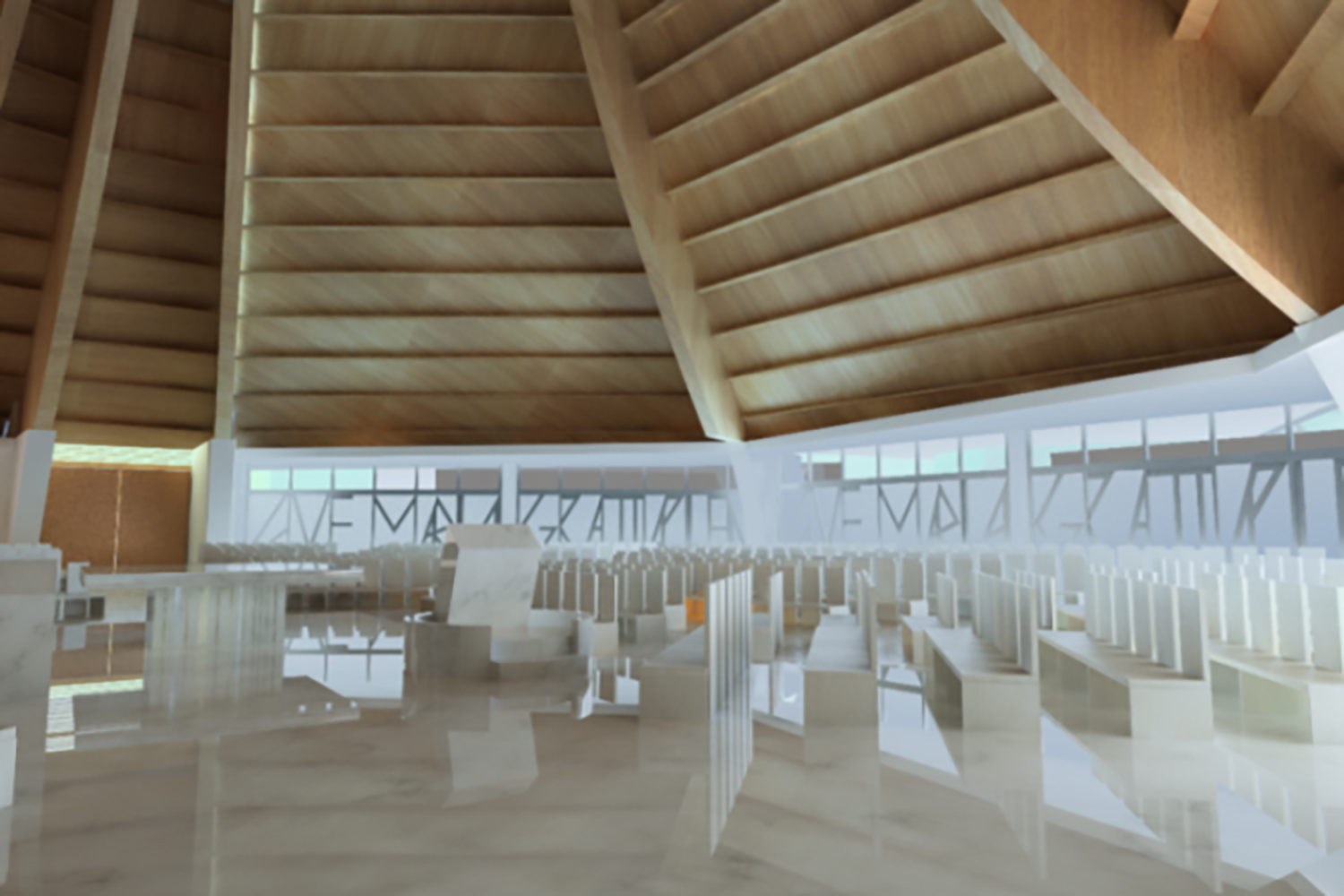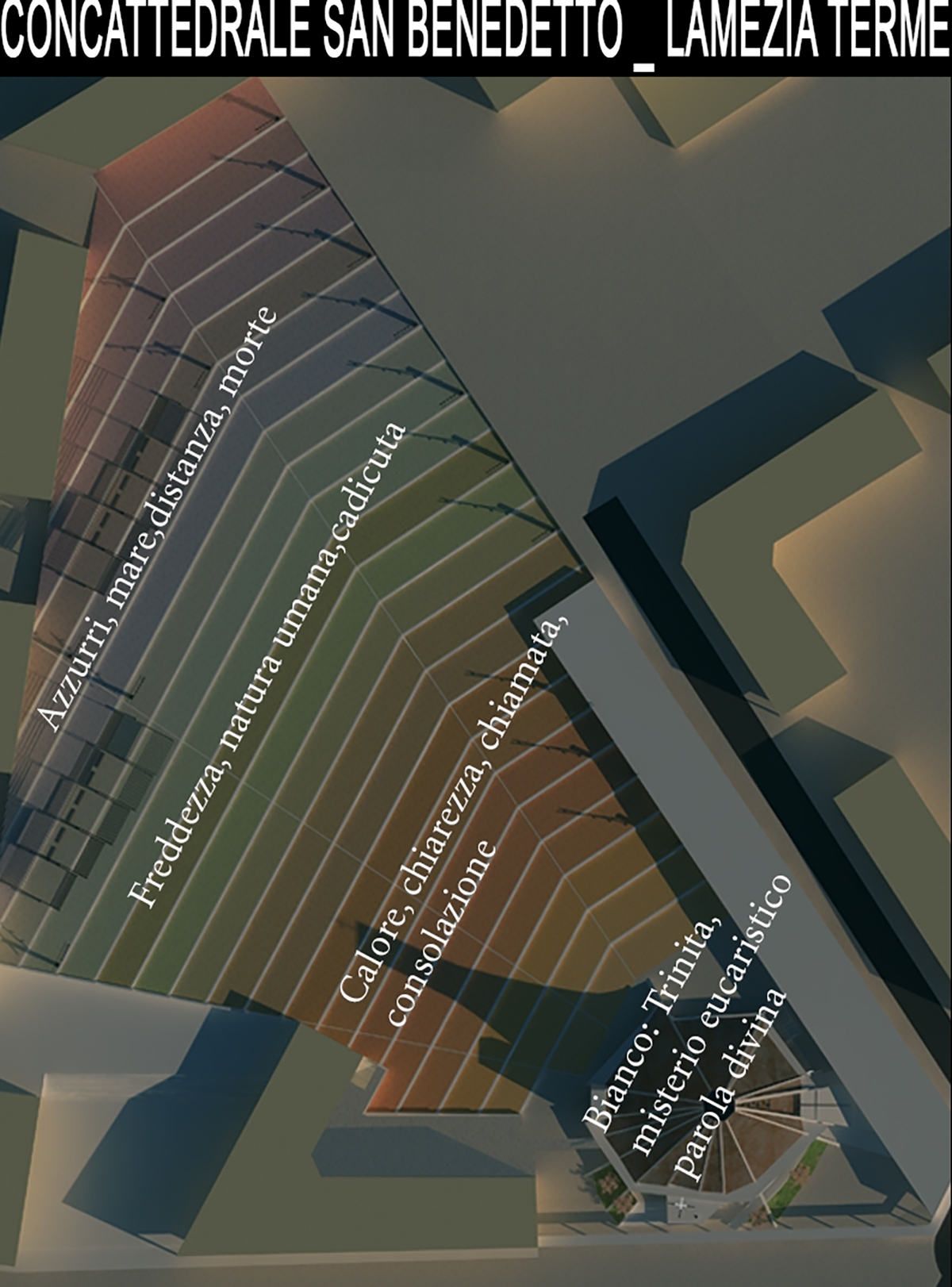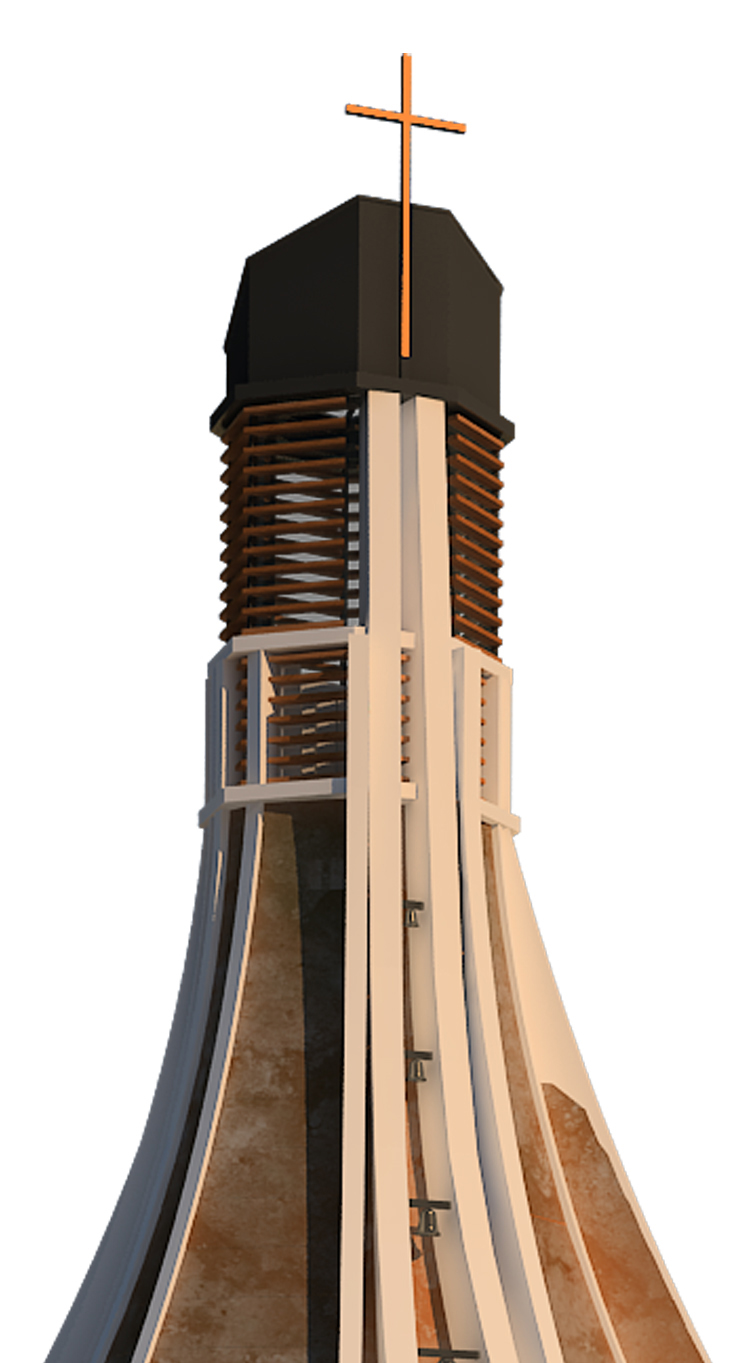
Project:
- Project: Lamezia Terme Cathedral
- Year: 2013
- Location: Lamezia Terme, Catanzaro (Italy)
- Client: Servizio Nazionale per l´Edilizia di Culto
- Partners: Juan M. Moreno. Francesco Rengo. Jaime Sancho, Liturgy Comisión President. Cesar Garrido, Graphic Designer. German Costa, Architect, Collaborator. Rebeca Martinez, Architect, Collaborator. Hector Muñoz, Architect, Collaborator
Development:
The design proposal is a traditional one, adhering to the true meaning of the word, that suggests, in each historical moment, a model that goes along with the spirit of the era, desiring, therefore, to stay inside the boundaries stated by the Council, without giving up the rich history of the local community.
The church has been designed as a visual reference to the city. Its urban grid builds the street and the plaza in the Greco-Roman tradition. Its distribution recovers the classic sequence of brilliant examples in ecclesiastic history : archway-atrium-nartex-nave. The building refers to the image of a ”meeting tent” and is developed through two volumes that stablish a dialogue between them and complement each other following the Benedictine moto “ora et labora” ( pray and work ). Inside, the lightning and technical solutions that ensure visual and acoustic improvement create a building system that eases the blending of structural solutions and state of the art materials that go along with the geographical characteristics of its location ( seismic and climate zones, etc) and the use of most advanced energy saving solutions to date.





