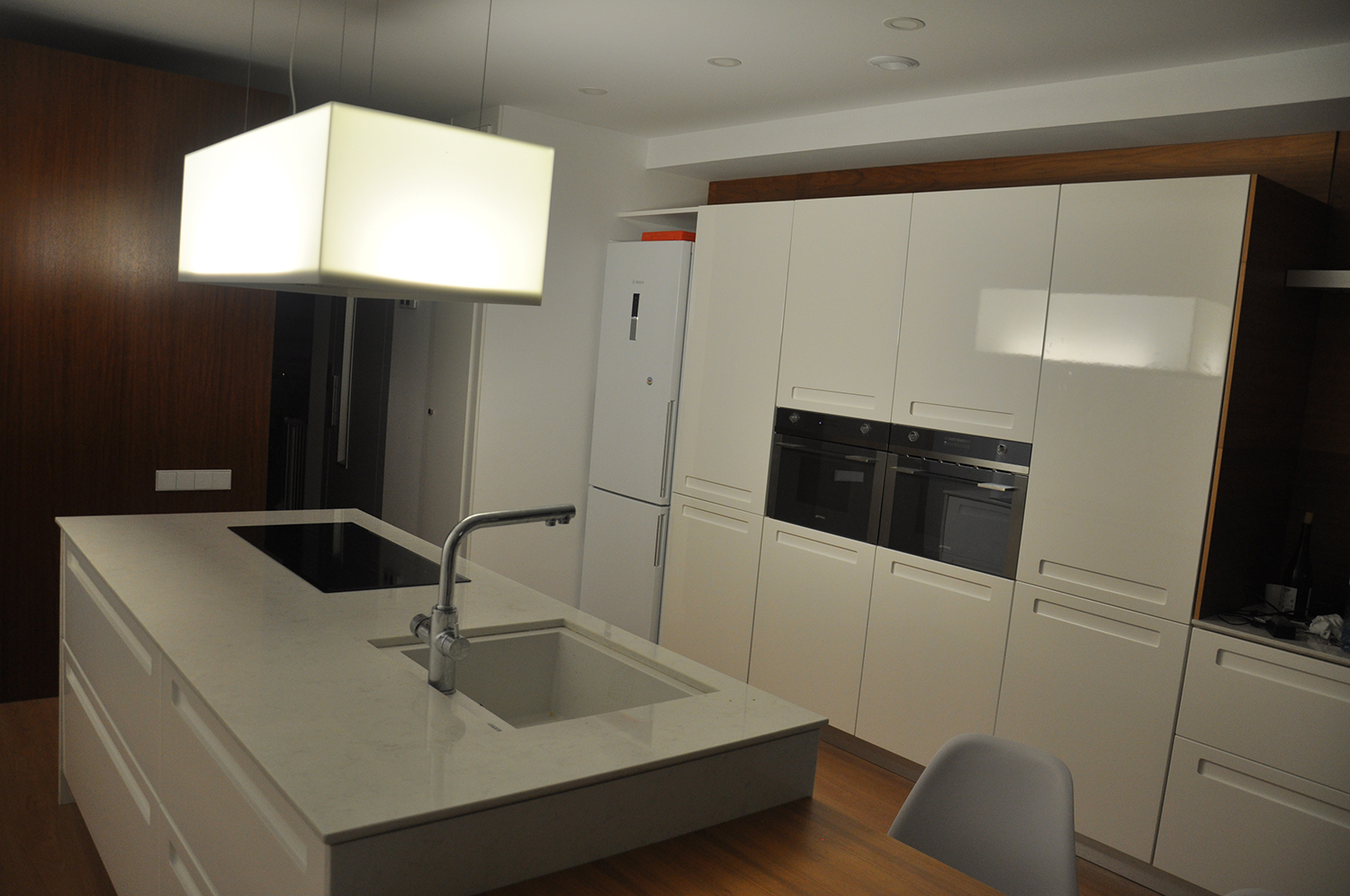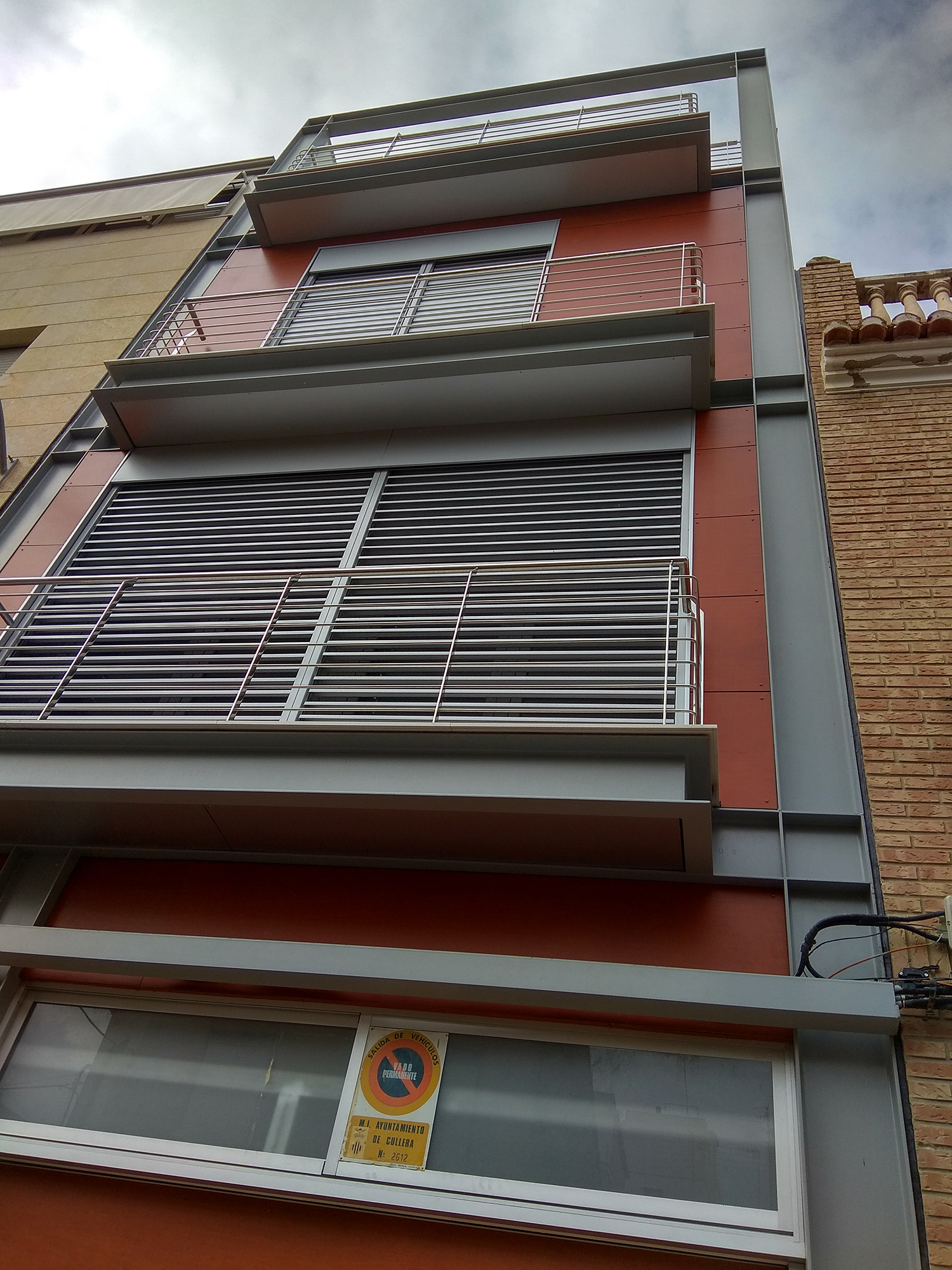
Project:
- Project: Colón 10 House
- Year: 2017
- Location: Cullera, Valencia, (Spain)
- Client: I&P
Development:
The façade was designed using wood finished metal panels on a Bakelite frame that creates a ventilated cavity.
The window blinds, with orientable roller slats, allow the sun to reach the interior of the house during the winter, warming it up via direct sun radiation. In summertime instead, the blinds are lowered, and its slats slanted to let the light in but to keep the heat out. This technology, applied to its huge, windowed surfaces, mitigates energy usage in artificial cooling systems without giving up on natural lightning. Lighting is directly related to wellbeing and health. Long term light scarcity triggers bad hormonal balance that can lead to depression.
The heating/cooling system of the house is managed through radiant flooring through which water pipes distribute cold or hot water generated by a heat pump with a SCOP of more than 4. For hot water it relies on solar panels.
For ventilation this project relies on a 95% energy recuperator. We have been very challenging about the active and passive measures involved in acoustic and thermal insulation, with 45cm thick walls and 34mm thick glass panes, considering the owners of the house are an engineer and an orchestra member.
The house blends itself in an urban context of row houses by respecting the alignment of the existing façades and balconies, giving up on inserting lookout posts that narrow the street perspective and spoil the aesthetics of the city.



