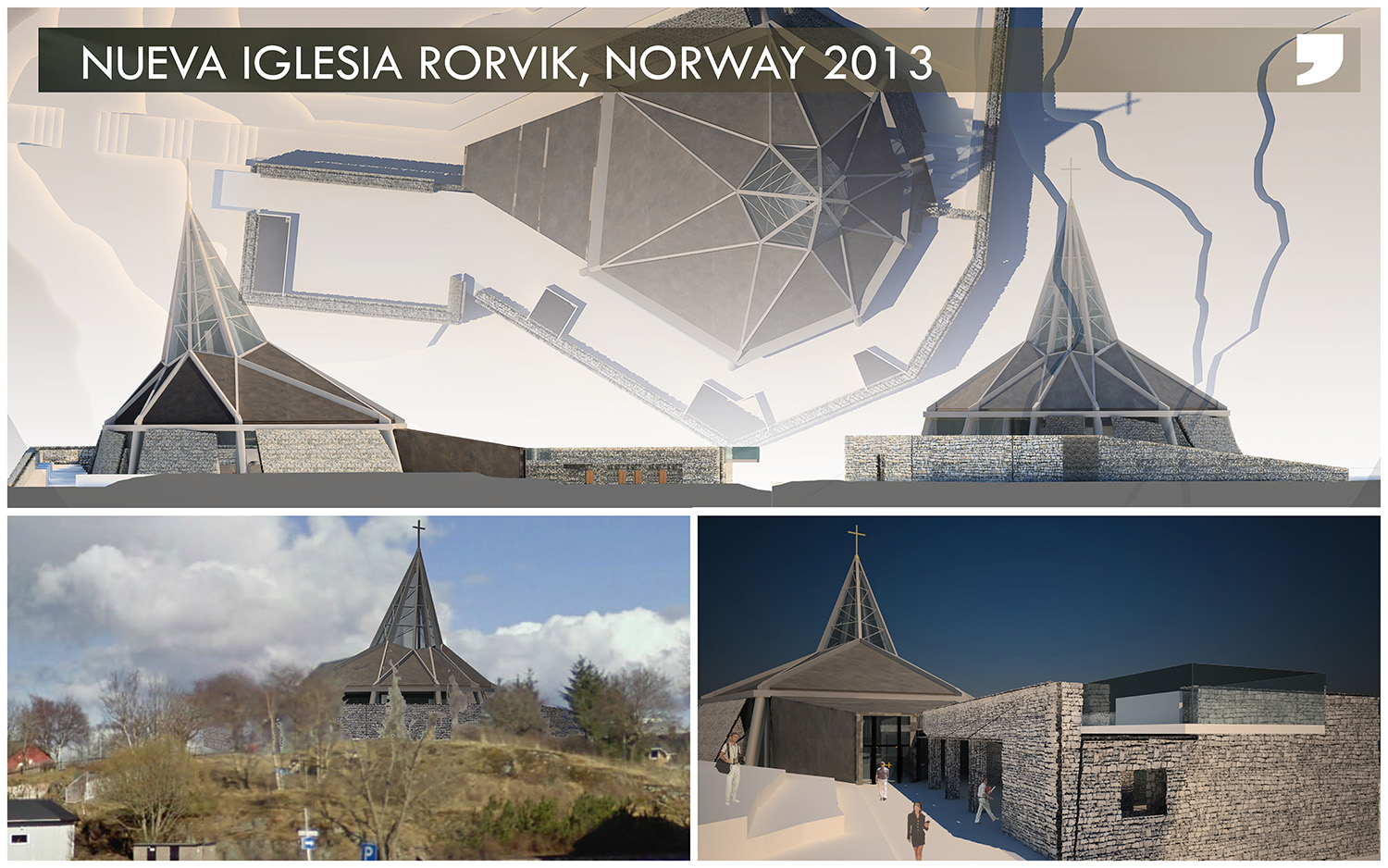
Project:
- Project: New Rorvik Church
- Year: 2013
- Location: Rorvik (Norway)
- Partners: Juan María Moreno. Architect
Development:
The fire that burnt the church is received as an opportunity for a purifying process and improvement.
MILESTONE IN THE LANDSCAPE
The project is a monumental architectural piece, but – when moving to 400 seats – it makes a formal choice to avoid excessive visual weight.
LIGHTHOUSE
We project a piece endowed with verticality and light and a cross at its peak in relation to Jesus “and when I am lifted up from the earth I will draw everyone to me.”
THE MOUNTAIN
The profile of the projected church, its shapes and even its materiality, are elements that consider the native architecture, the sea and the mountains.
LOOKOUT
The building is a landmark in the landscape and also a viewpoint that we accentuate through the cantilever.
CONFLUENCE POINT
We build access to the place based on three confluent itineraries:
The West with a staircase that seeks the main entrance, “gate to heaven” to achieve the head of the church to the geographical East. The North is for those arriving by vehicle and the South is pedestrian access.
The confluence is accentuated inside by arranging the assembly as an octagonal group that converges towards the altar. Attendees gather around a common liturgical, cultural, or social action.
ACCESSIBILITY
The entire complex has been designed according to the principles of universal accessibility and the assembly that constitutes the church has its seats located on platforms that descend towards the centre of the space, but such that the slopes of the circulation routes are in the surroundings of the 5 – 7% and spaces for wheelchairs.
RECEPTION
The narthex is a very useful space as a prelude to the common celebration itself.
The porch is configured as a covered outdoor place and houses access to the cafe, the toilet core and the sub-narthex with the wings, thus facilitating independent use of that part of the program.
CULTURAL ROOTING
The building has been designed so that it looks like it has always been there.
The shapes and materials are also intended to be rooted in the culture of the place with the use of wood, stone, and slate.
LANGUAGE OF TODAY
But the true tradition is the one that uses in each era the means that are characteristic of it. Architecture, as a language, is not exempt from evolution linked to the passage of time.
The building manages the temporal variable of culture without giving up “its time” so that the current moment, the moment for which this new building is planned and built, also becomes part of the cultural tradition of these lands.
THE FIRE
The destruction of the building by fire makes the new projected building appear very strong in the face of this possible contingency, especially involving the structure.
FUNCTIONAL EFFICIENCY
Two functional aspects characterize this project, in addition to the obvious factors for every building that refer to the appropriate relationship between the various functions: The visual and acoustic aspects.
The building designed by placing the places on a slight slope ensures good visibility of the different centres of activity, avoiding battalion-type organizational schemes or similar.
As for natural lighting, overhead lighting is enhanced, which has maximum visual efficiency, avoids backlighting, and facilitates concentration on the activity that is taking place in the church.


