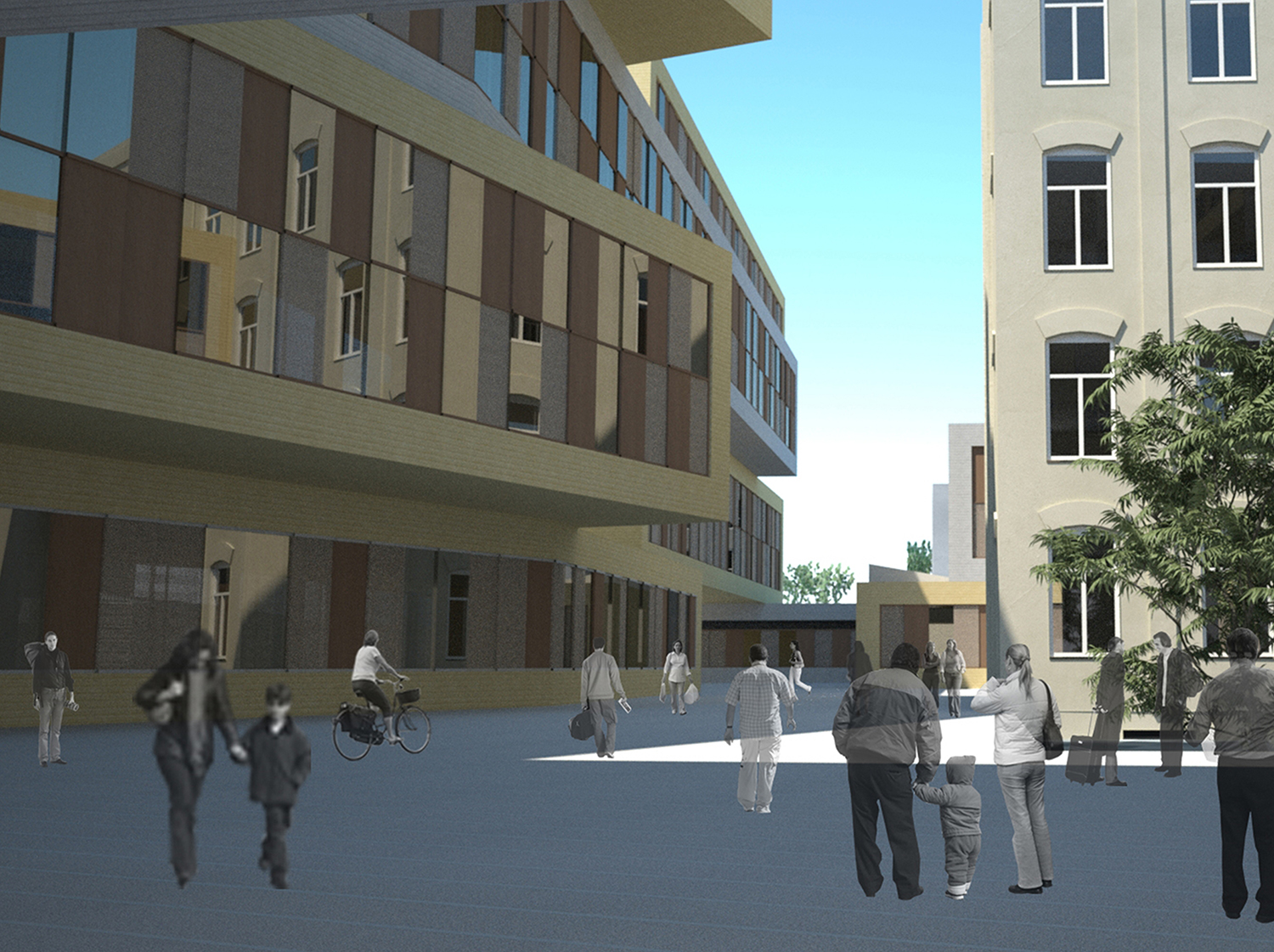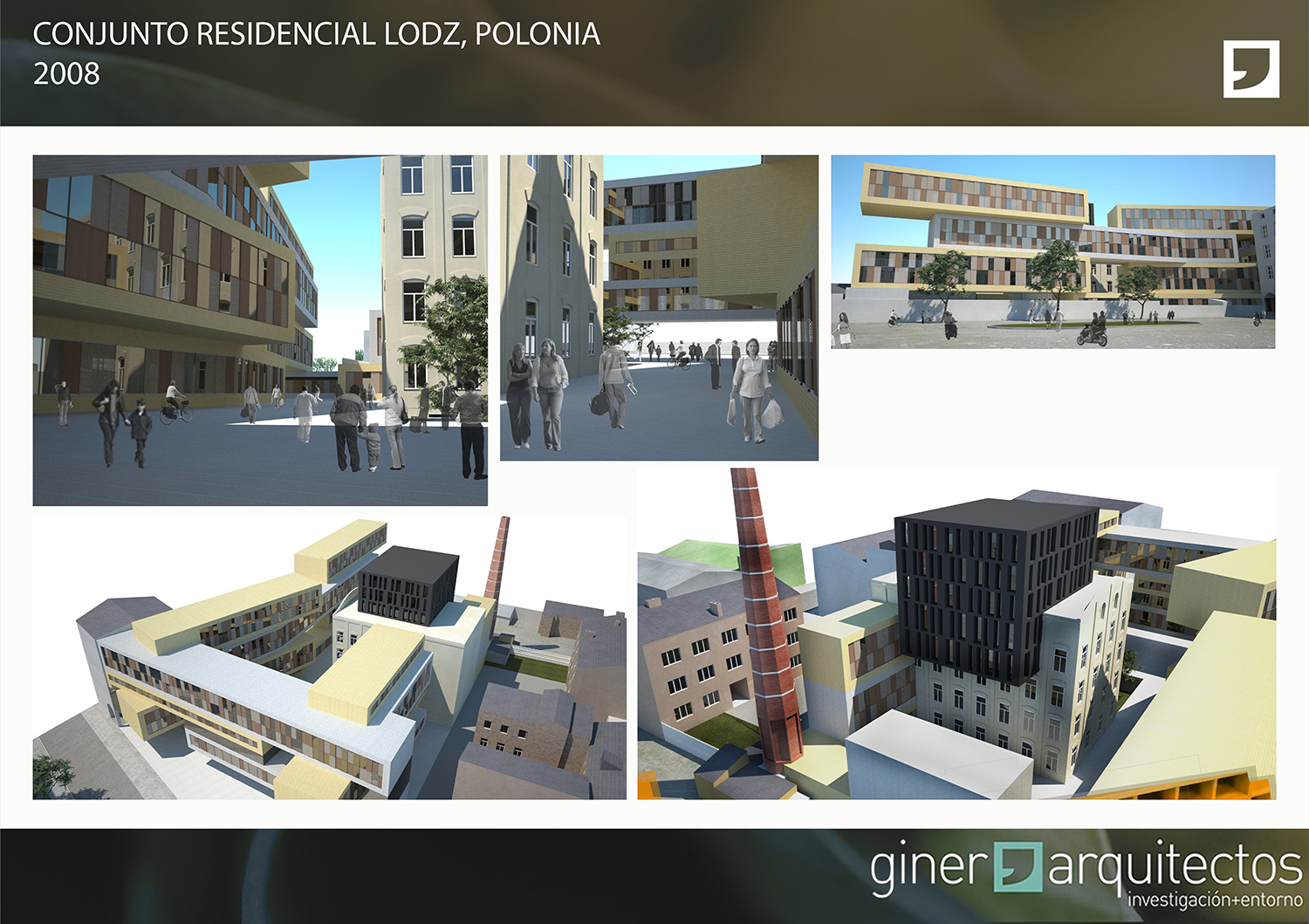
Project:
- Project: Effective Rehabilitation of Offices and Housing In Lodz
- Year: 2008
- Location: Lodz (Poland)
- Client: Private Inversor
- Partners: Giner&Bono
Development:
The proximity of Manufaktura Shopping Centre (main point of social and commercial life) makes the location of the plot more attractive to families.
Also the environment and the traditional industrial use of the city provides few public places and green areas which brings us to propose a complex that in a certain way is independent, it works by itself and satisfies the needs our new families.
Facing one of the main streets of the area, the multifamily complex will open its doors proposing a new public-private space.
A series of piled-up blocs create a solid and light volume. The piling-up is messy but correct, fractured, and non-linear. It adapts to the formal conditions of the plot complying with the functional needs of sunlight demanded.
We will try to lift the access level, the busiest public area, vacating areas that permit us to create public spaces as squares, sojourns, and game areas, creating a flexible and organic ground floor and with more open spaces, commerce, and offices.
In addition, a unique building is still on the centre of the plot. This building will be restored (along with the industrial chimney) and to which, as an element of the union with the rest of the piled blocks of the plot, will be completed with a united piece in set with the rest.
This way the houses proposed are united, with double orientation, so that they receive a great amount as possible of sunlight. So that they receive a great amount as possible sunlight.
The seen mortar is two toned. The block is completed with a “brise soleil” system sliding of aluminium deploye.



