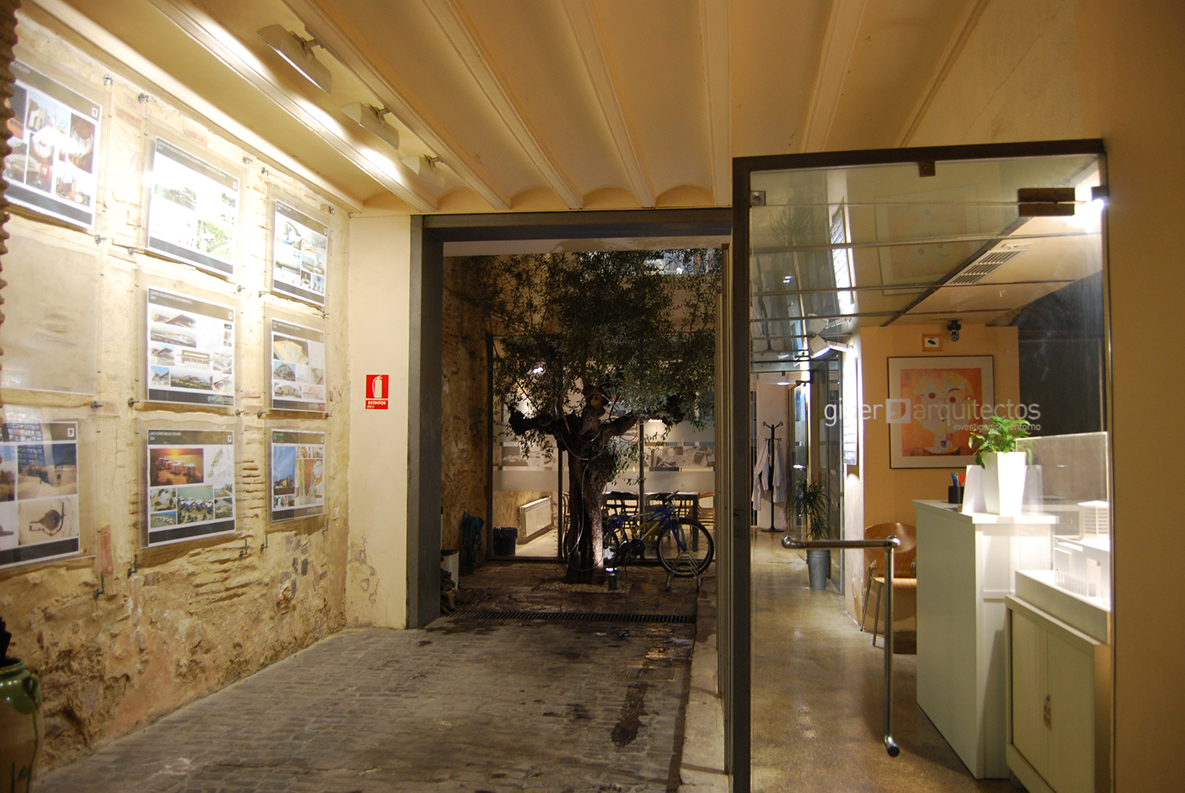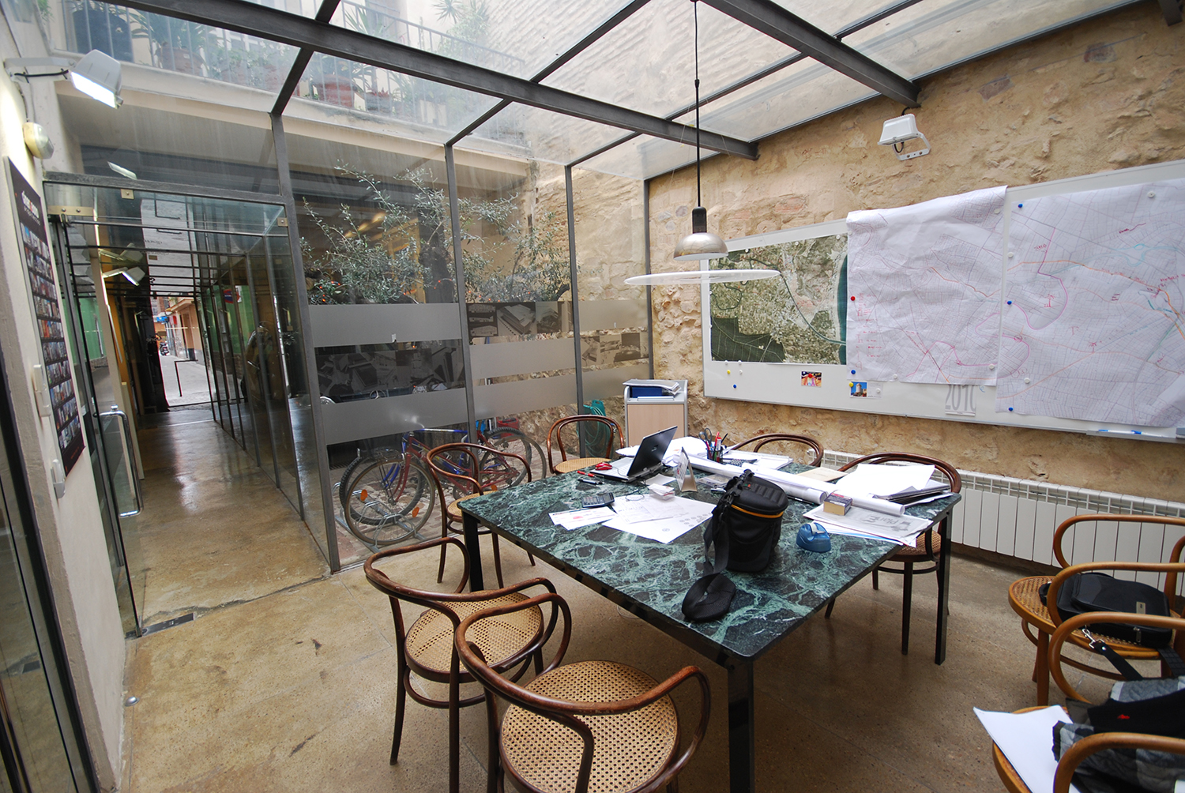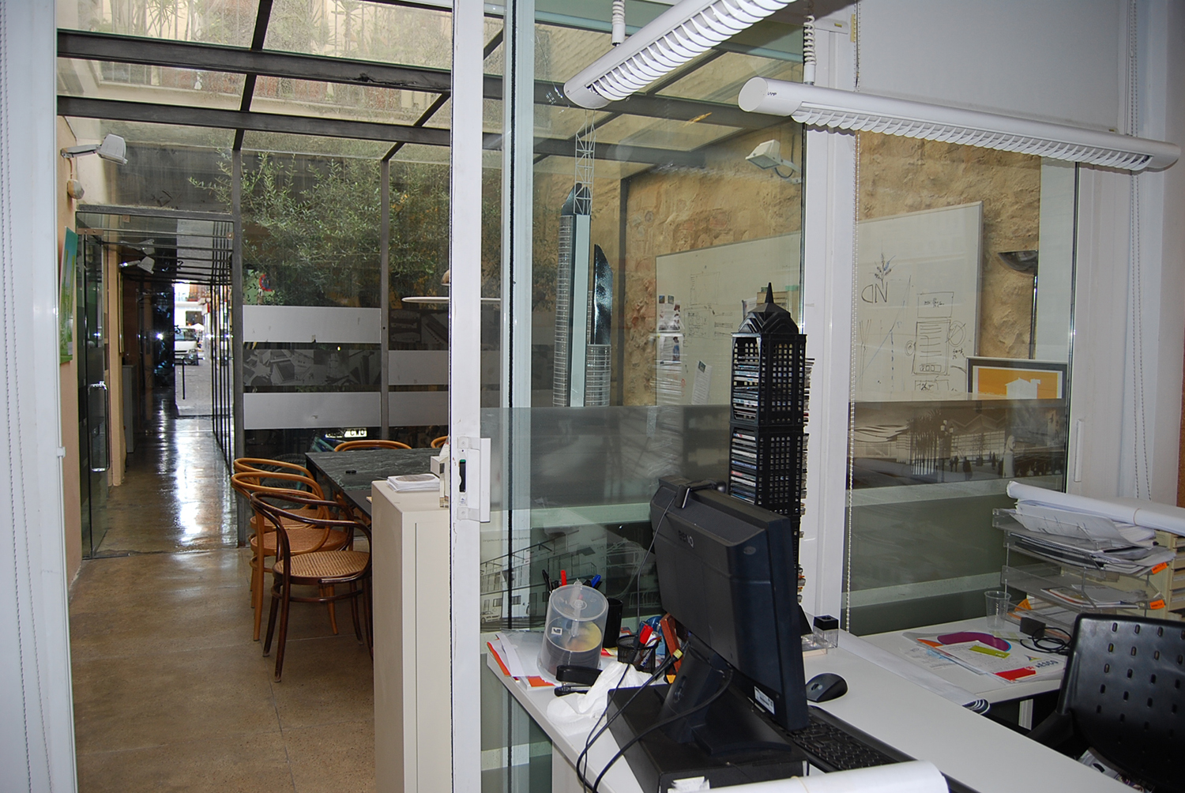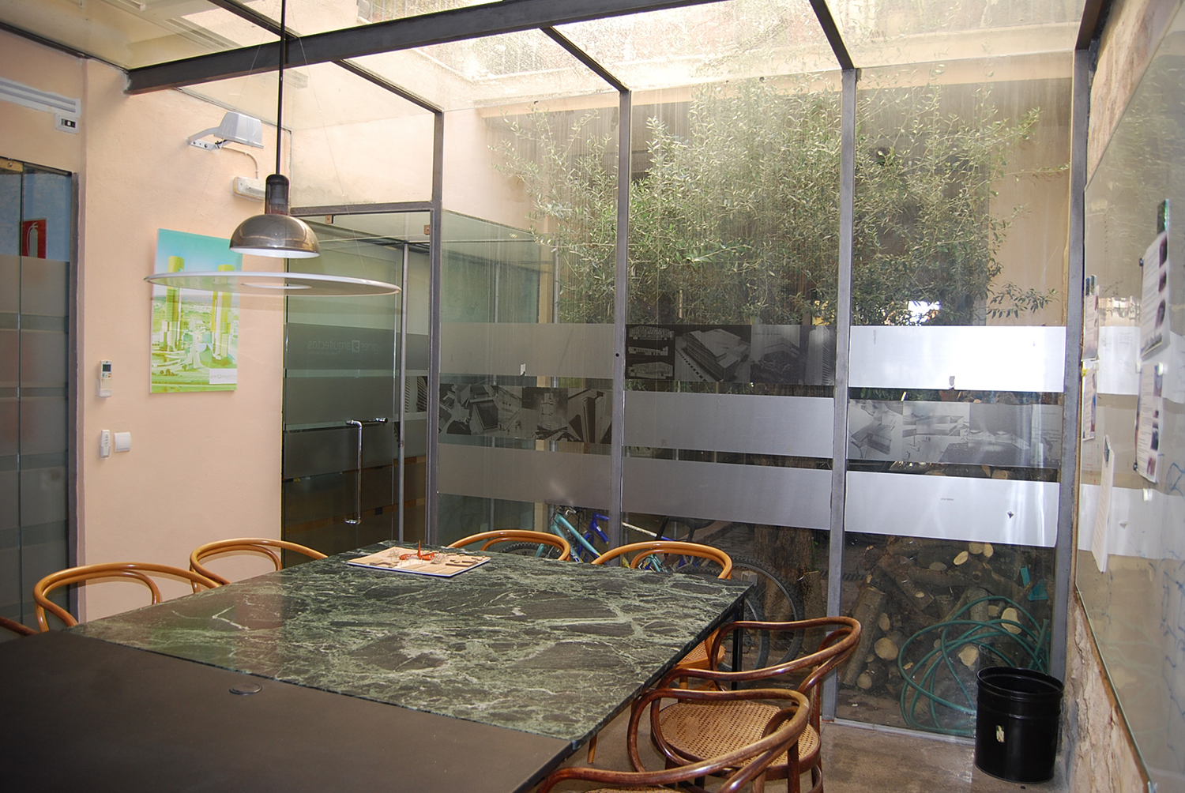
Project:
- Project: Antonio Giner Architecture Studio
- Year: 2002
- Location: Cullera, Valencia, (España)
- Client: Antonio Giner Sanchis
Development:
Reclaiming the ancient layout of the houses with a patio and a carriage entrance, the ground floor was organized to hold the Architecture Studio and a Medical Private Practice. The upper floors were redesigned as living quarters.





