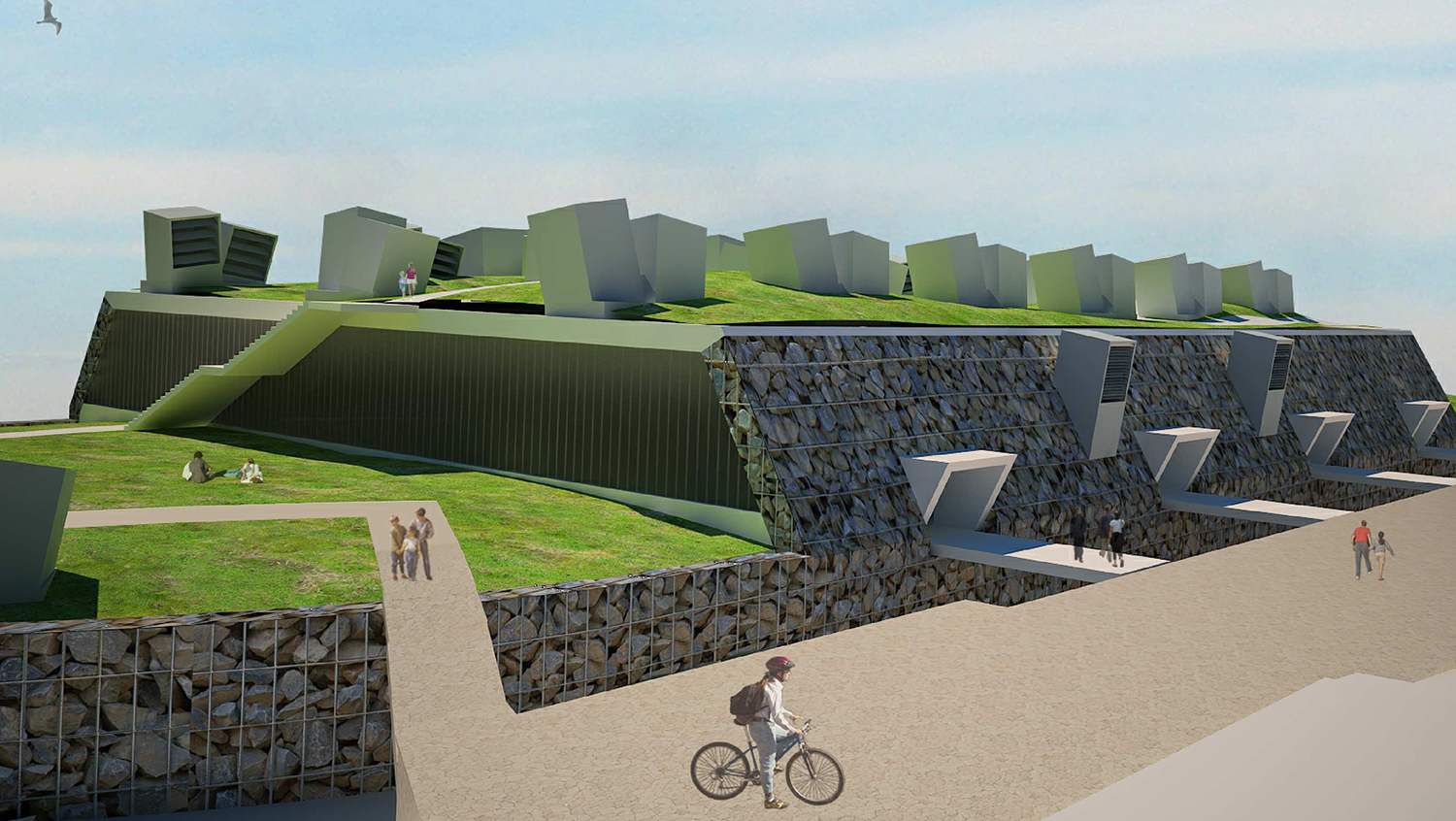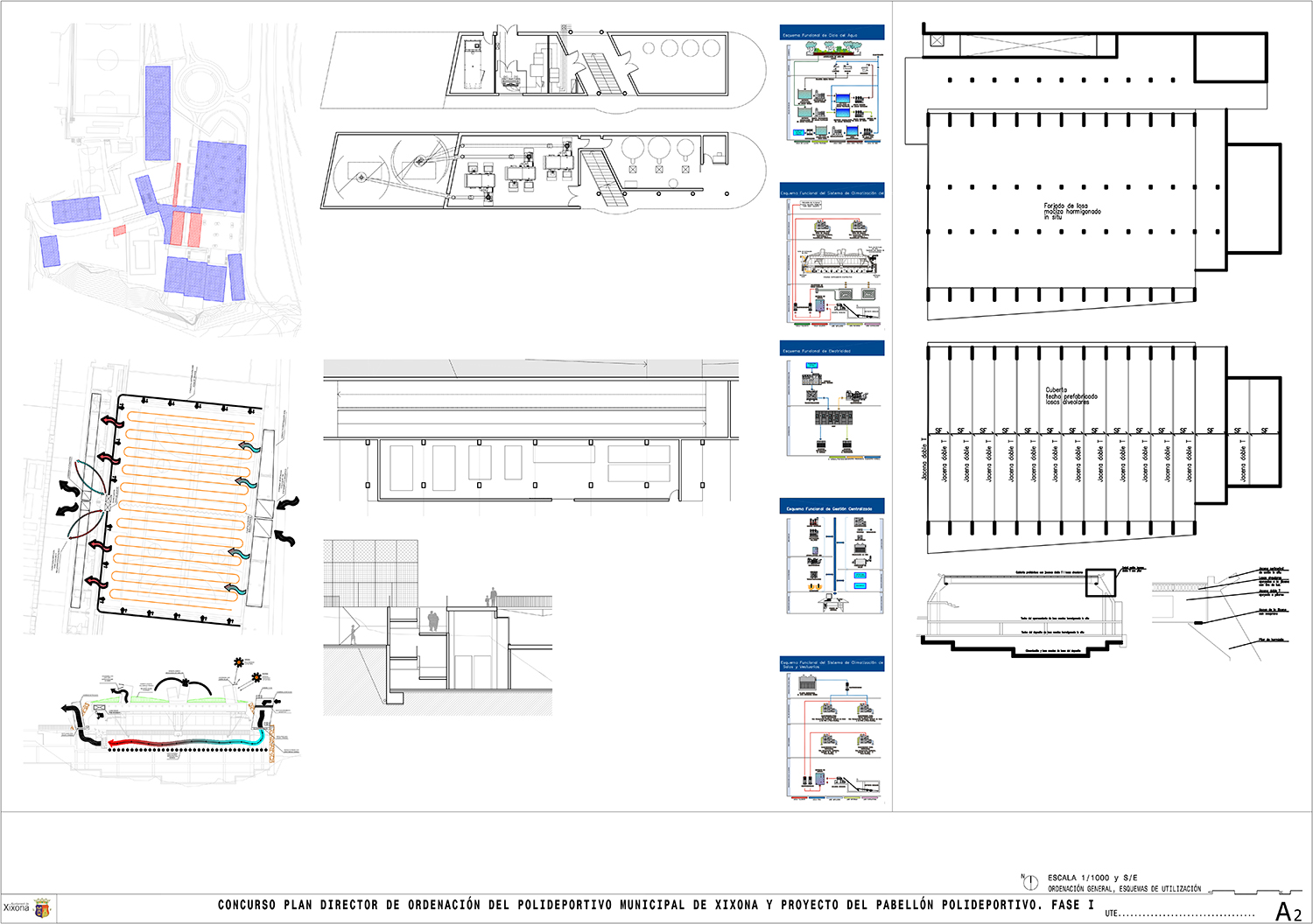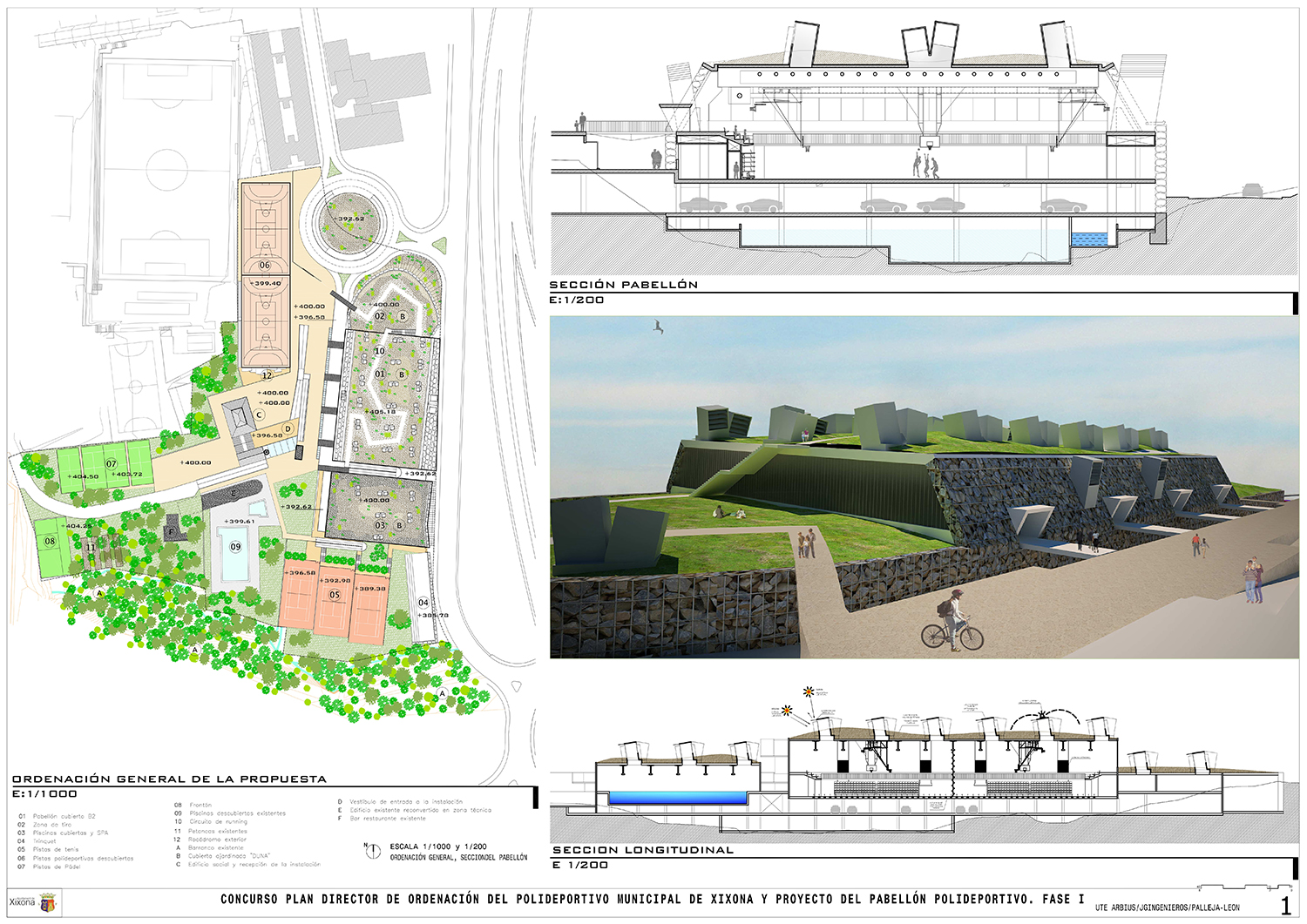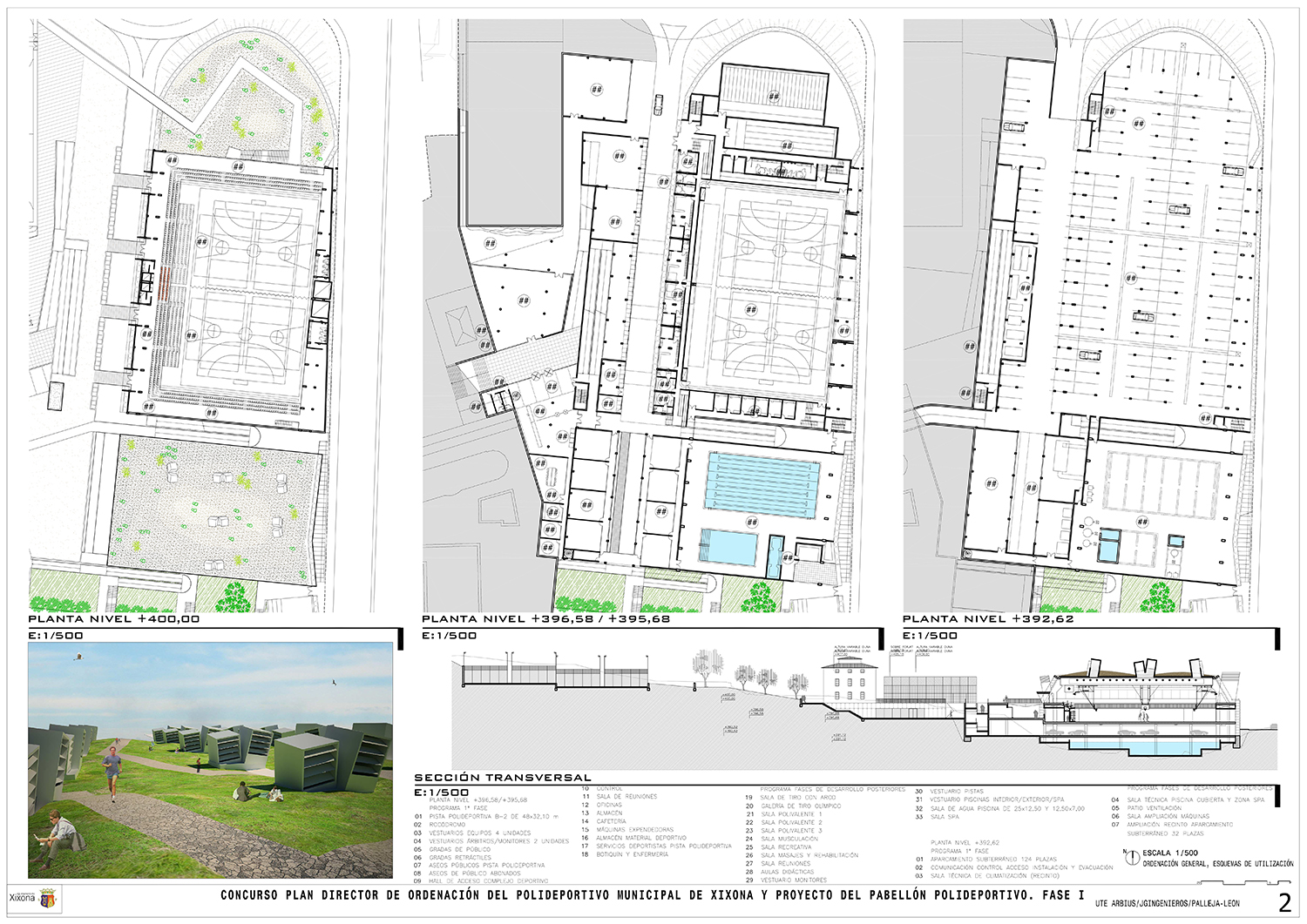
Project:
- Project: Xixona Sports Center Contest
- Year: 2022
- Location: Xixona, Alicante (Spain)
- Client: Xixona Council
- Partners: Arbius S.L. y Palleja & León Architects
Development:
The complexity of the proposal is given by the search and need for the integration into the landscape in a natural way with small gestures that relate the different spaces with the buildings and achieve a structure that gives meaning to all these spaces, with an economy of circulation both roads as pedestrians.
The mantle of the dune that surrounds the large buildings must coexist with the platforms at different levels that make up the outdoor sports spaces and that they must be related in a way that does not produce great stridencies between these two concepts of space, the one covered with volumetry that provides a certain forcefulness and the opening with more indefinite volume.
At the same time, the entire sports program must coexist and be structured with the outdoor pool area that is maintained and should not be left as an area outside the new action; but quite the opposite, it must be part of the set and look for the link with the rest of the installation so that the user perceive the sports facility as a compact, articulated complex that makes sense.
All these reflections lead us to see the importance of the situation of the house existing manor. It is located in the centre of the plot and must be the centre generator of order and articulation of the different spaces and circulations.
The proposal understands this and acts on it, so that it is the central
nerve of the sports facility. With its expansion and rehabilitation manages to have all the representative spaces and access to the venue properly sporting in a unique space that gives us the order and structure that. We mentioned before and at the same time the economy of routes and personnel.
In this remodelled building, the cafeteria area is located on the ground floor and free access restaurant, offices, offices, and social spaces in the upper floors and in the basement there is a generous space of space for which is accessed to the lobby of the sports facility as the only point of entry.
Control and access of all sports facilities and which metaphorically is
where the user accesses the interior of the dune where a new world opens to sporting diversity.
All sports spaces, both covered and uncovered, are articulated starting from the central building in the shape of a blade, on platforms at different levels that seek integration into the topography of the site.
The other important integrating element of the proposal must be access rolled to the facility.
From the new connection road with the CV-800 highway, a roundabout is proposed to give access to the sports area and the adjacent residential area.
The shape of the roundabout and its location articulates the entire area at the urban level.
Sports with the residential area, making the whole complex understood as a continuous and articulated space of the entire residential area, acting the sport spaces as the end of this area that has its natural limit in the forestry existing torrent.





