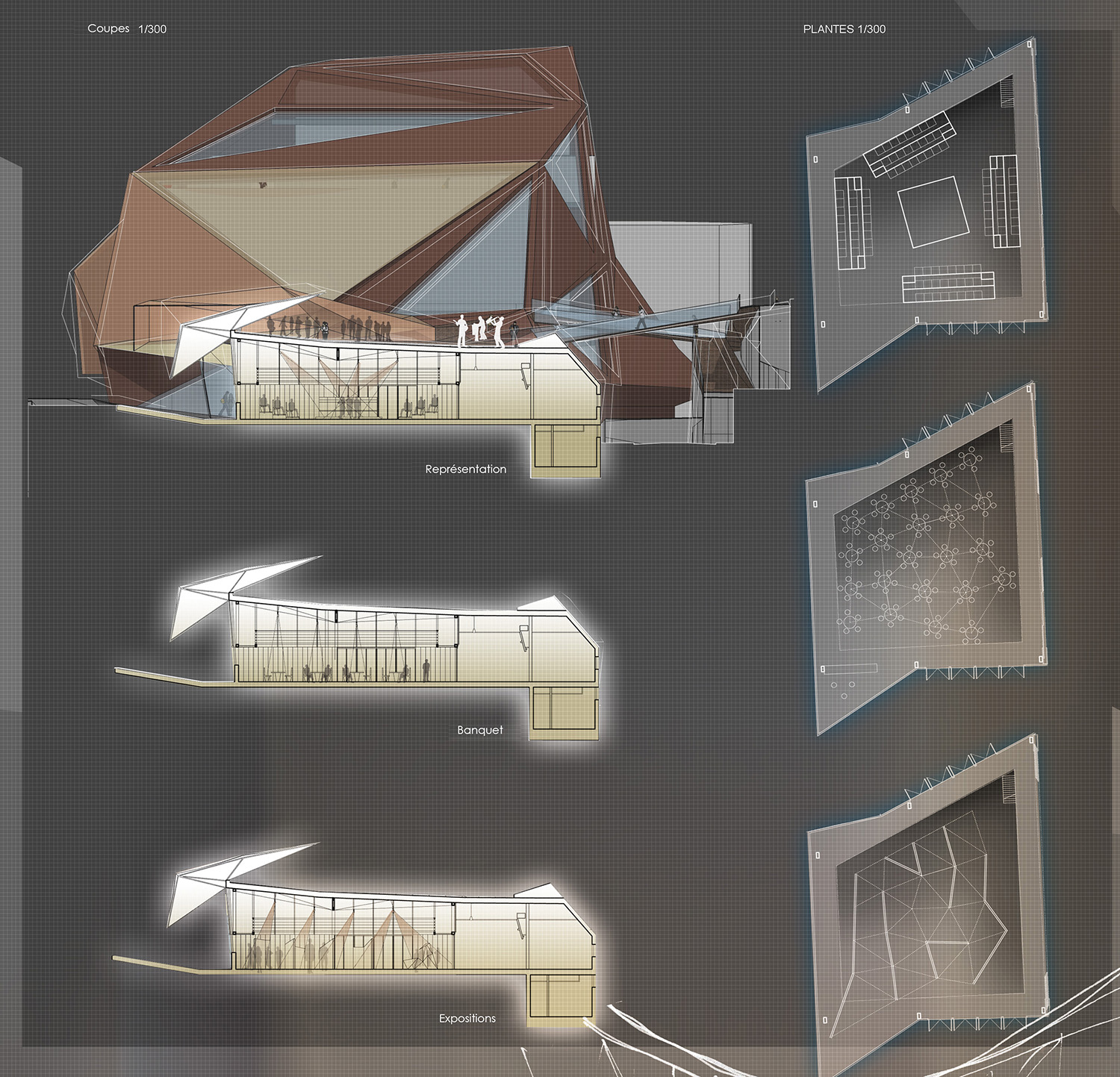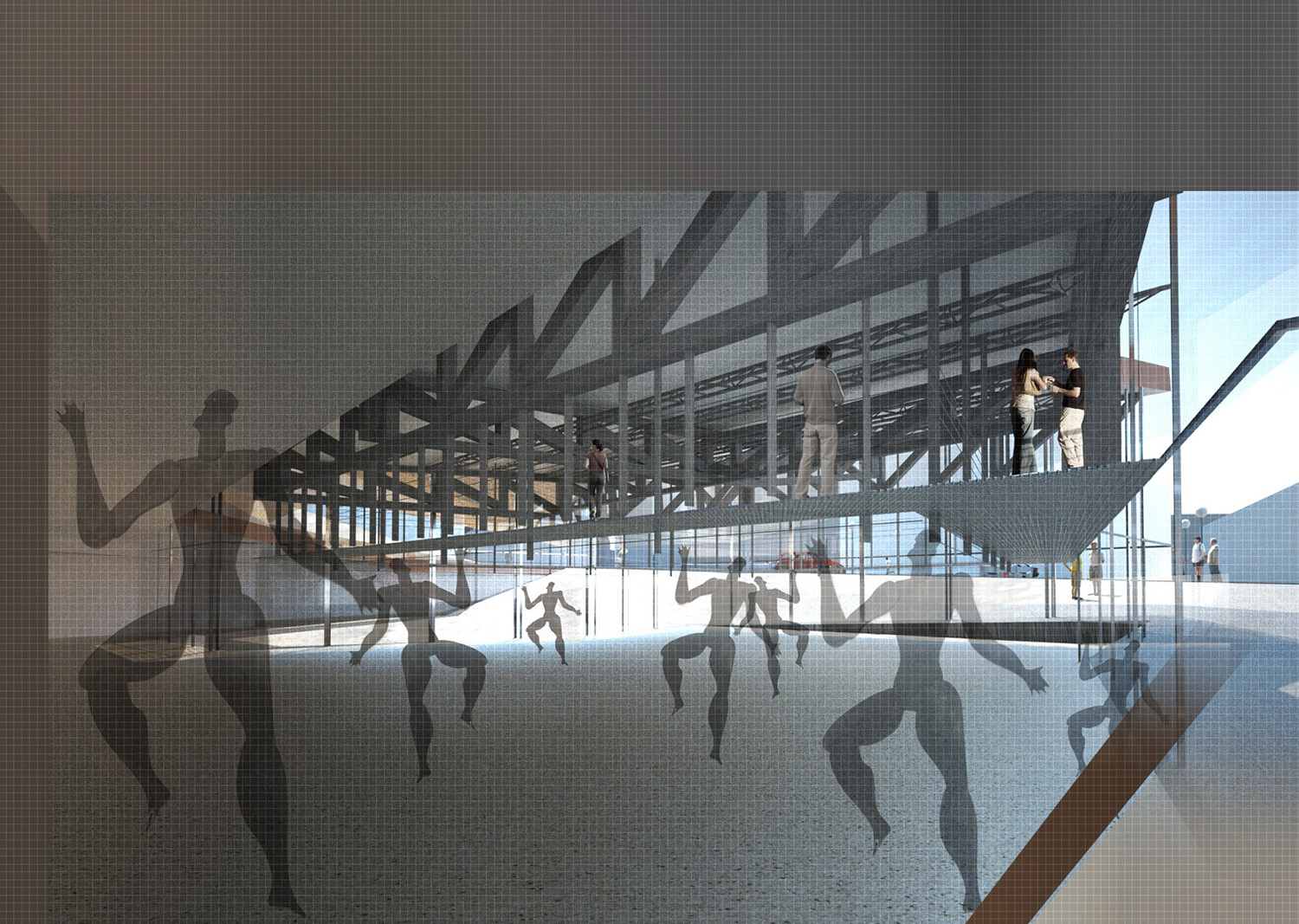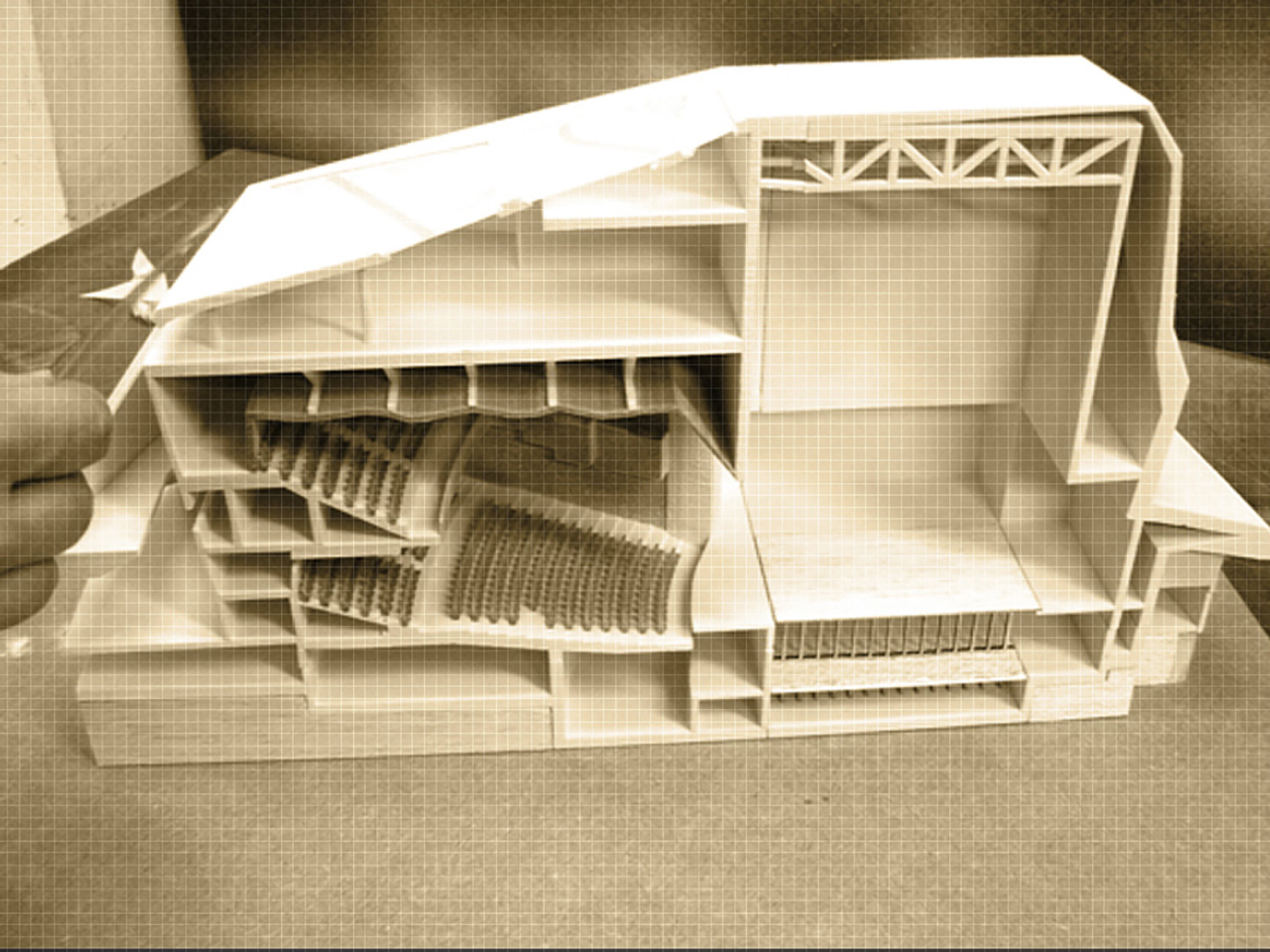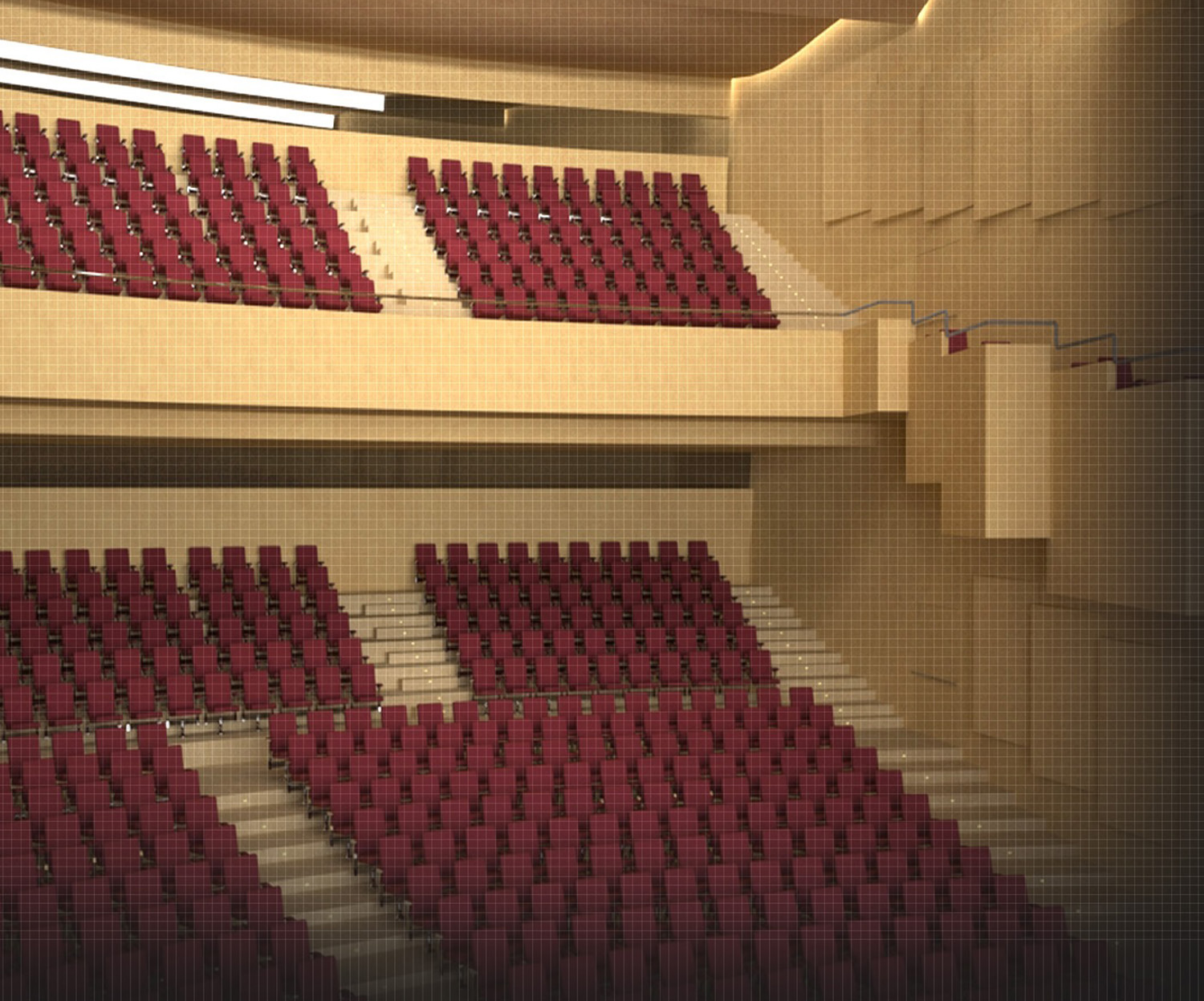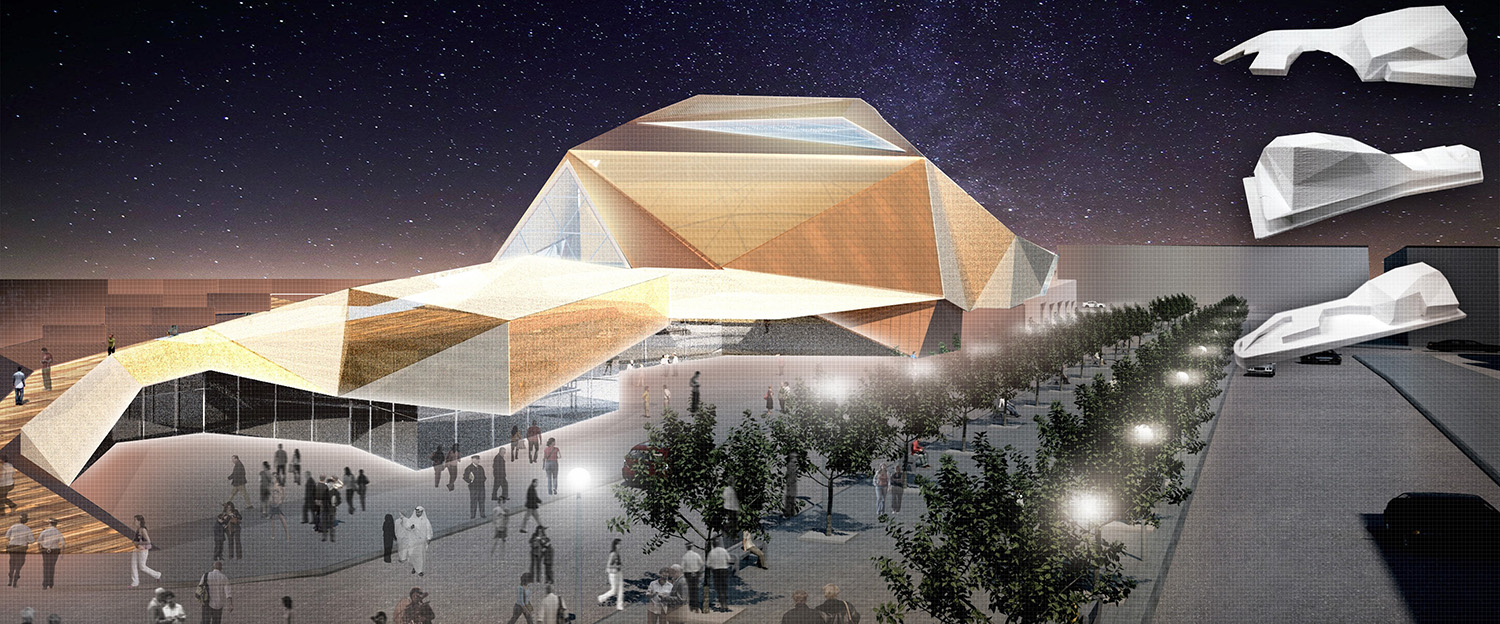
Project:
- Project: Tipazza New National Theatre
- Year: 2017
- Location: Tipazza (Algeria)
- Client: Tipazza Regional Government Contest
- Partners: Arbius S.L.
Development:
This Project consists in designing a new and modern Theatre Building for Tipaza, to add to its ancient glories that go back to its days as part of the Roman Empire. This Theatre is meant to write a new page in Tipaza’s already rich history by being designed in syntony with 2015 technology and culture.
A new boulder stranded at the beach blending in with the magnificent landscape of the Tipaza coastline.
Externally, it has an uneven geometry, relating to the absence of geometry of the clouds, rocks and natural scenery close by, it is covered with100% recyclable copper and a textile wrapping that will provide shade over the building openings, giving hints to the former rich Arab culture, and at the same time allowing the beautiful light of the Mediterranean to penetrate inside the building. The textile cover can be used as a screen projecting at night promotional images and becoming a beacon of the Wilaya culture.
The versatility of this project is based on our conviction that the success of any great structure, as this Theatre, is related to its intense usage.
It is also versatile because the acoustics of the hall are variable since its walls allow to modify the reverberation time making it suitable for theatre, dance, opera, chamber music, symphonic music, experimental theatre, etc. In the same way the hall is equipped with a multifunctional room to be a server space for events of various types. The building is more airtight to the north and west of the site as there is more noise pollution and opens to the road located to the SE with an important public space that is the theatre square. The important theatre hall is a space to see and be seen.
From inside the building there are also circulation spaces with views over the beautiful city of Tipasa and the Mediterranean. The area not occupied by the building is intended for the creation of a large garden equipped with odoriferous species and water jets and sheets that produce a microclimate in which to enjoy this garden for the senses. We projected a responsible use of water by collecting rainwater in a large cistern located in the basement to be used for irrigation water, cleaning and toilets, an authentic lake of air and water. The air conditioning of the hall is done with air conditioning and high efficiency machines that take the air from the lake of water and air located in the basement of the hall. For the conditioning of the hall, passive bioclimatic strategies such as daytime ventilation and night cooling as well as direct downward evaporative cooling PHDC (Passive Hybrid Downdraught Cooling) are used in order to mitigate energy consumption. Lastly, in the choice of materials, we have followed the LCA (Life Cycle Assessment) of the materials in order to reduce pollution and ensure healthy environments, avoiding the use of materials containing polluting volatile elements.

