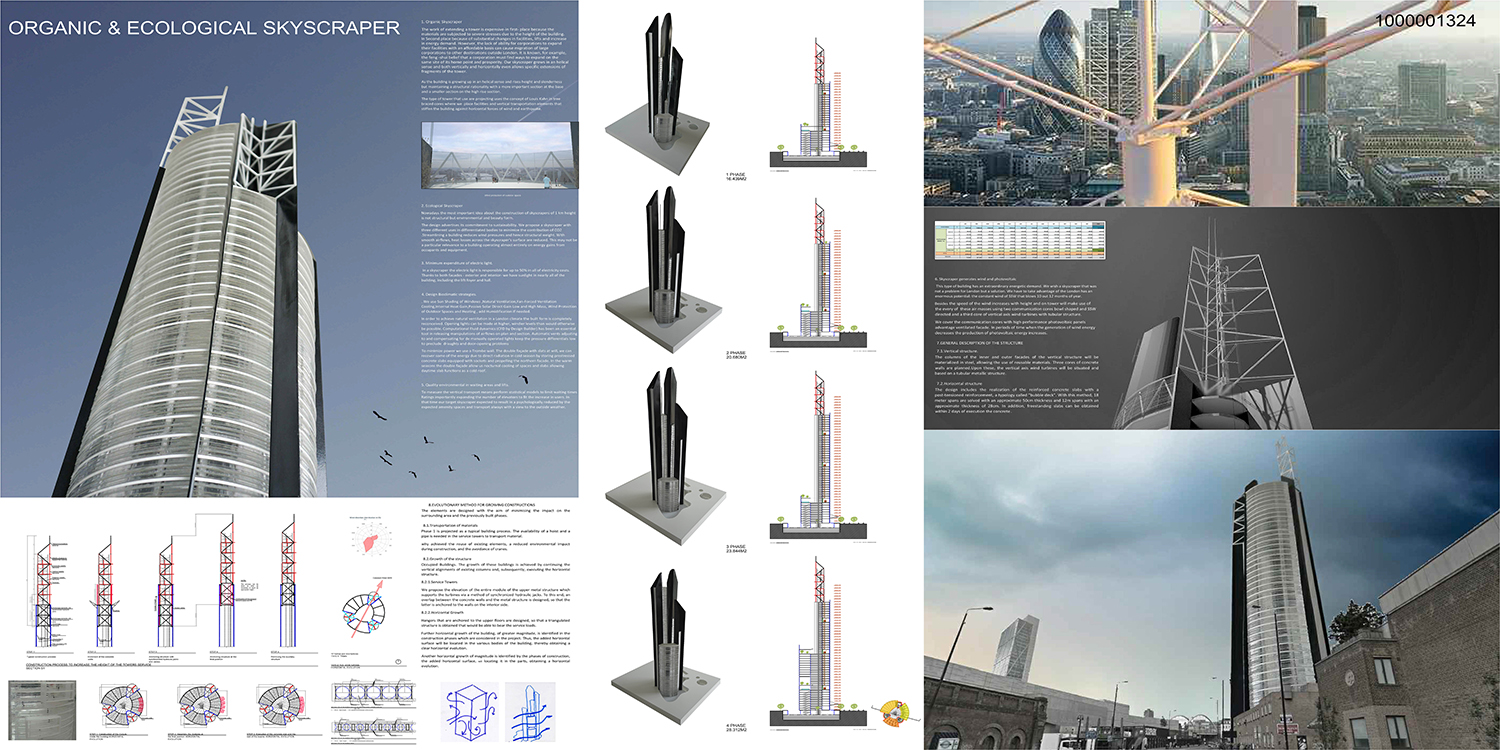
Project:
- Project: Shoreditch Tower
- Year: 2014
- Location: London, (United Kingdom)
- Client: London Organic Skyscraper Contest 2014
- Partners: Windmill Structural Consultants, Javier Selfa. Architect Collaborator
Development:
Ecological Skyscraper:
This type of building has an extraordinary energetic demand. We wish a skyscraper that was not a problem for London but a solution. We have to take advantage of the London has an enormous potential: the constant wind of SSW that blows 10 out 12 months of year. The tower will make use of every of these air masses using three communication cores with 15 axis wind turbines. Besides, we cover the communication cores with high performance photovoltaic panels. 2. Design Bioclimatic strategies. . We use Sun Shading of Windows, Natural Ventilation, Fan-Forced Ventilation Cooling, Internal Heat Gain, Passive Solar Direct Gain Low and High Mass, Wind Protection of Outdoor Spaces and Heating, add Humidification If needed. In order to achieve natural ventilation in a London climate the built form is completely reconceived. Opening lights can be made at higher, windier levels than would otherwise be possible. CFD by Design Builder has been an essential tool in releasing manipulations of airflows on plan and section. In a skyscraper the electric light is responsible for up to 50% in all of electricity costs. Thanks to both facades – exterior and interior- we have sunlight in nearly all of the building, including the lift foyer and hall. 3. Organic Skyscraper Our skyscraper grows in a helical sense and both vertically and horizontally. We propose the elevation of the entire module of the upper metal structure which supports the turbines via a method of synchronized hydraulic jacks. It is known, for example, the feng -shui belief that a corporation must find ways to expand on the same site of its home point and prosperity.



