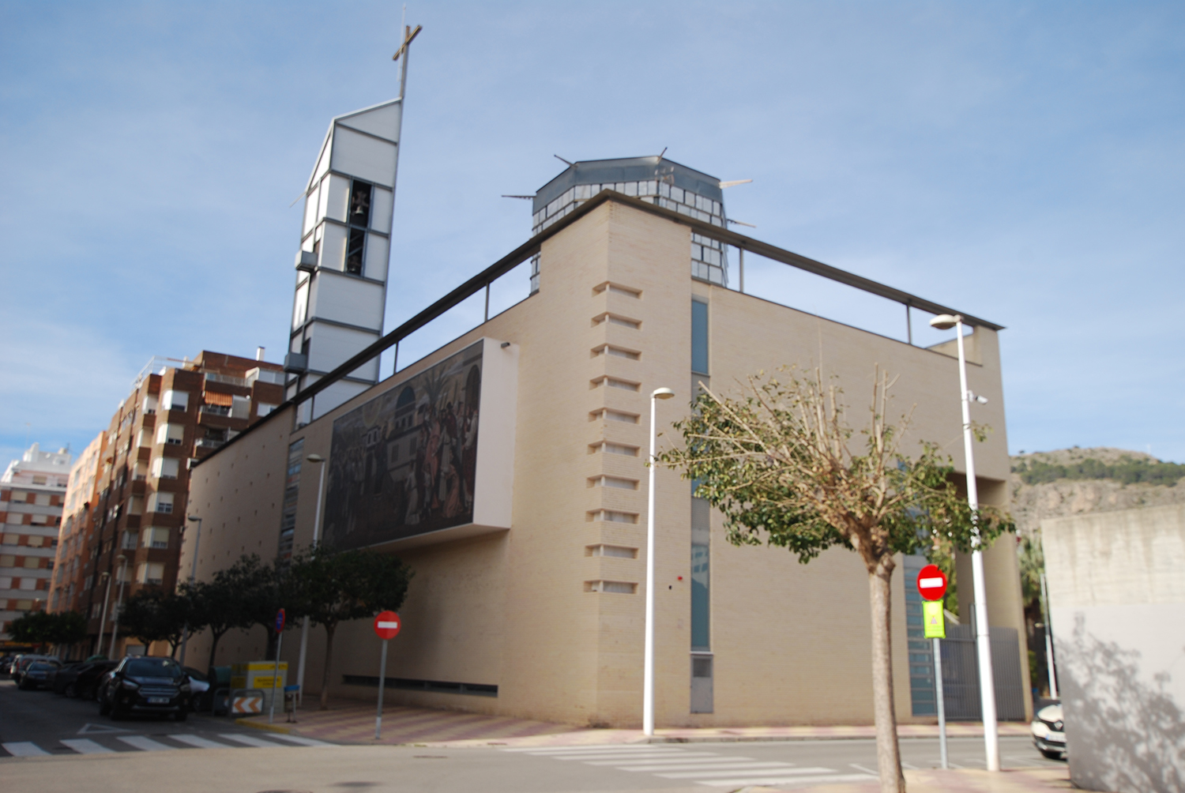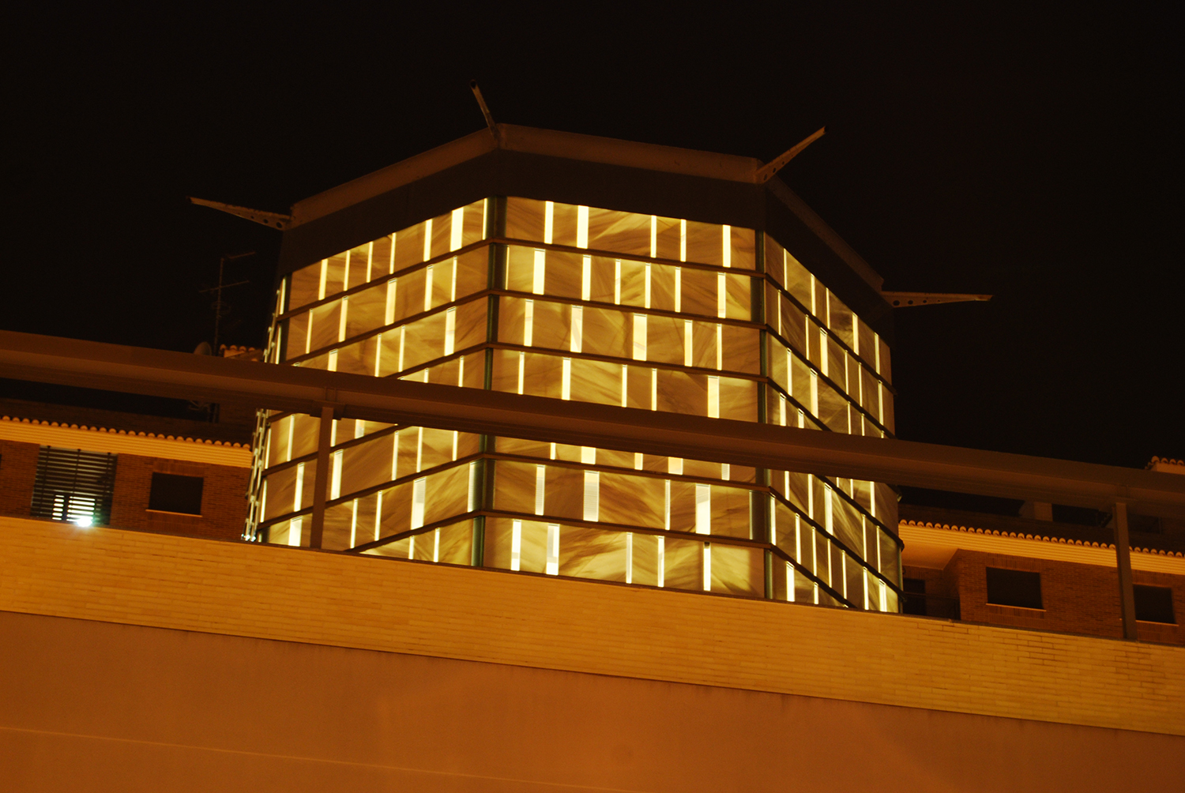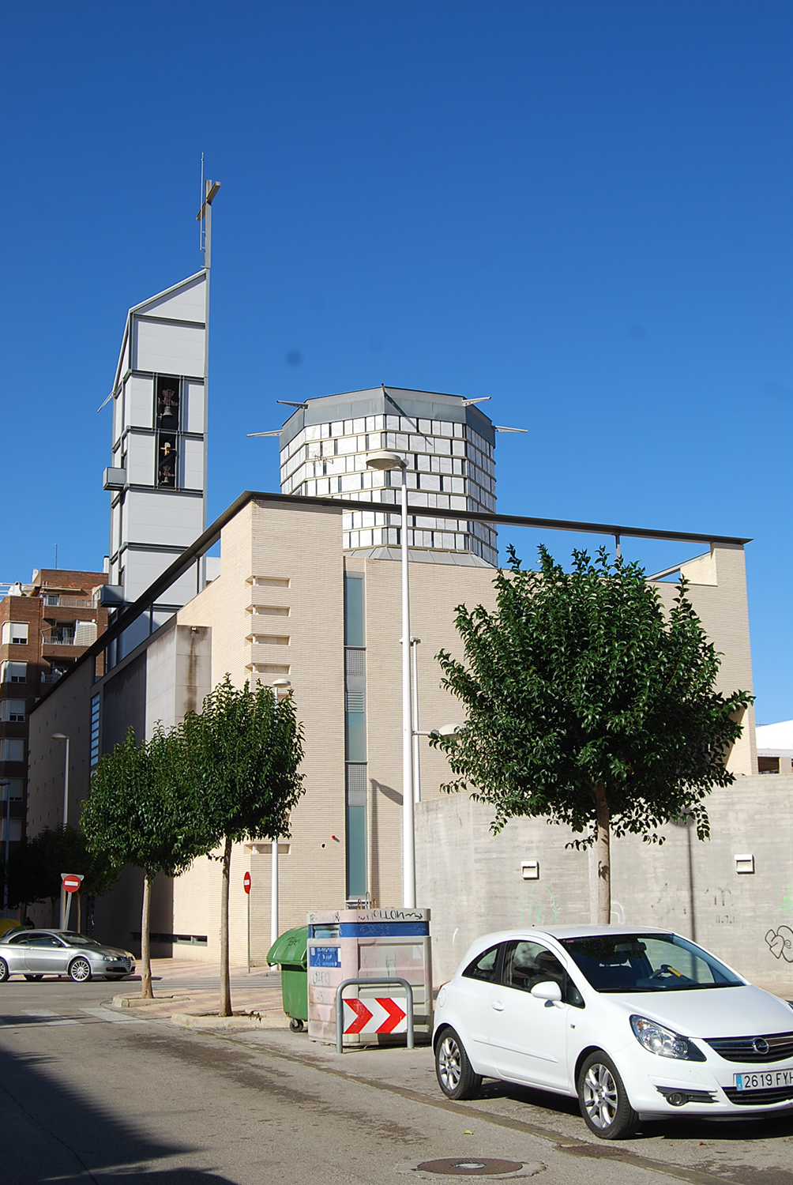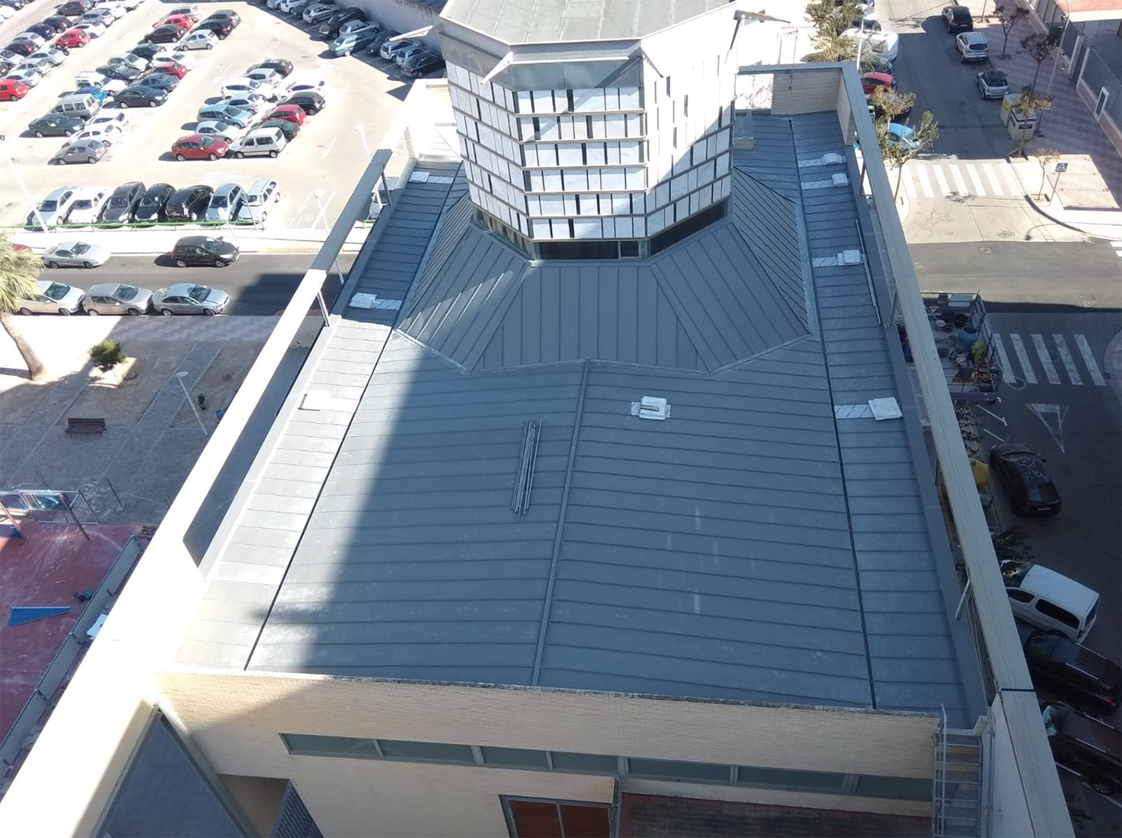
Project:
- Project: San Francisco de Asis Church
- Year: 2003
- Location: Cullera, Valencia (Spain)
- Client: San Francisco De Asis Parish
- Partner: Juan María Moreno, Architect
Development:
Designed in collaboration with Juan Maria Moreno, Architect, the Parrish building has 1500m2 in area and its capacity is of 525 people. The northern wall, at ground level is openable and during summertime allows to increase even more the number of participants of the service from the adjoining plaza.
The surroundings, consisting of 11 story building blocks, implied the need for a unified assessment of the complex: church-living quarters around a patio, using openings and grand gesture resources.
The symbolic elements must be mentioned. The orientation is canonical and its lantern tower octagonal in allusion of the 8th day. The stone quartering allows a brise-soleil effect at the tower and is related to the Himn to Holy Ghost.







