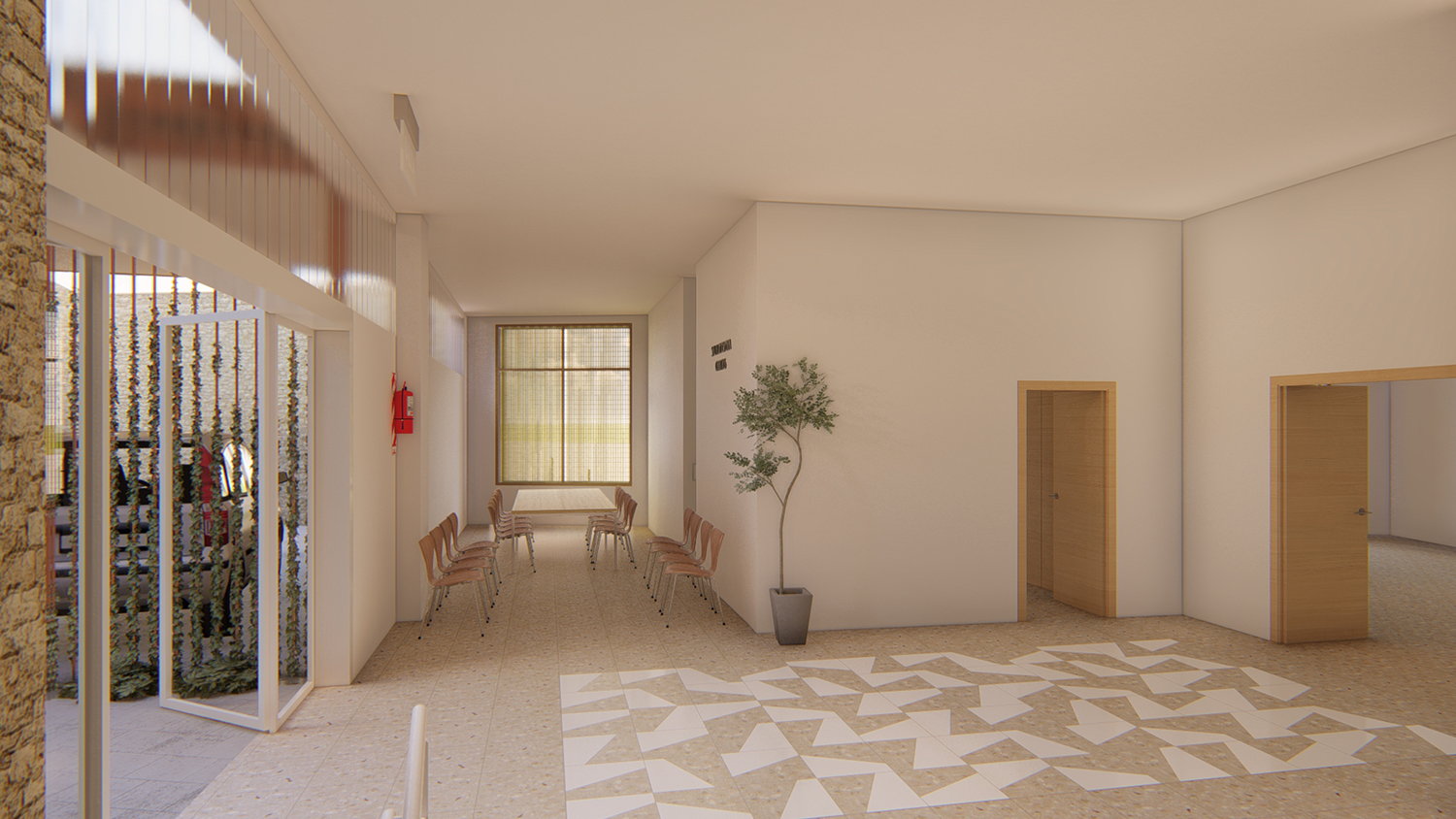Project:
- Project: Rehabilitation Of Parish Headquarters
- Year: 2024
- Location: Cullera, Valencia (Spain)
- Client: Santos Juanes Parish Of Cullera
Development:
Sensitive Rehabilitation in the Surroundings of the Church of Santos Juanes, Cullera
This project involves the rehabilitation of the Parish Hall and the ground floor of the Casa Abadía, both historically linked to the Church of Santos Juanes in Cullera. Guided by a deep respect for architectural heritage, the intervention carefully preserves the character of the adjacent protected buildings while introducing thoughtful improvements to meet contemporary needs.
A central focus of the project is the removal of architectural barriers to ensure full accessibility. The most significant transformation takes place in the Parish Hall, where a new vertical circulation core has been created by installing an elevator alongside the existing staircase. This addition allows for seamless movement between floors and makes the building more inclusive for all users.
The façade facing Plaça de la Verge has been reorganized to better integrate with its urban surroundings. By aligning the recessed ground floor with the rest of the building, the intervention eliminates a previously undefined access space that was prone to inappropriate use. This adjustment enhances the building’s urban presence and strengthens its relationship with the public realm.
The main entrance has also been reconfigured, now accessed from the perpendicular street to provide greater privacy and a more generous outdoor space that serves as a welcoming meeting point for the community. This new layout not only improves functionality but also reinforces the building’s open and inviting character.
This rehabilitation strikes a careful balance between conservation and transformation—an architecture that honors the past while embracing the future.







