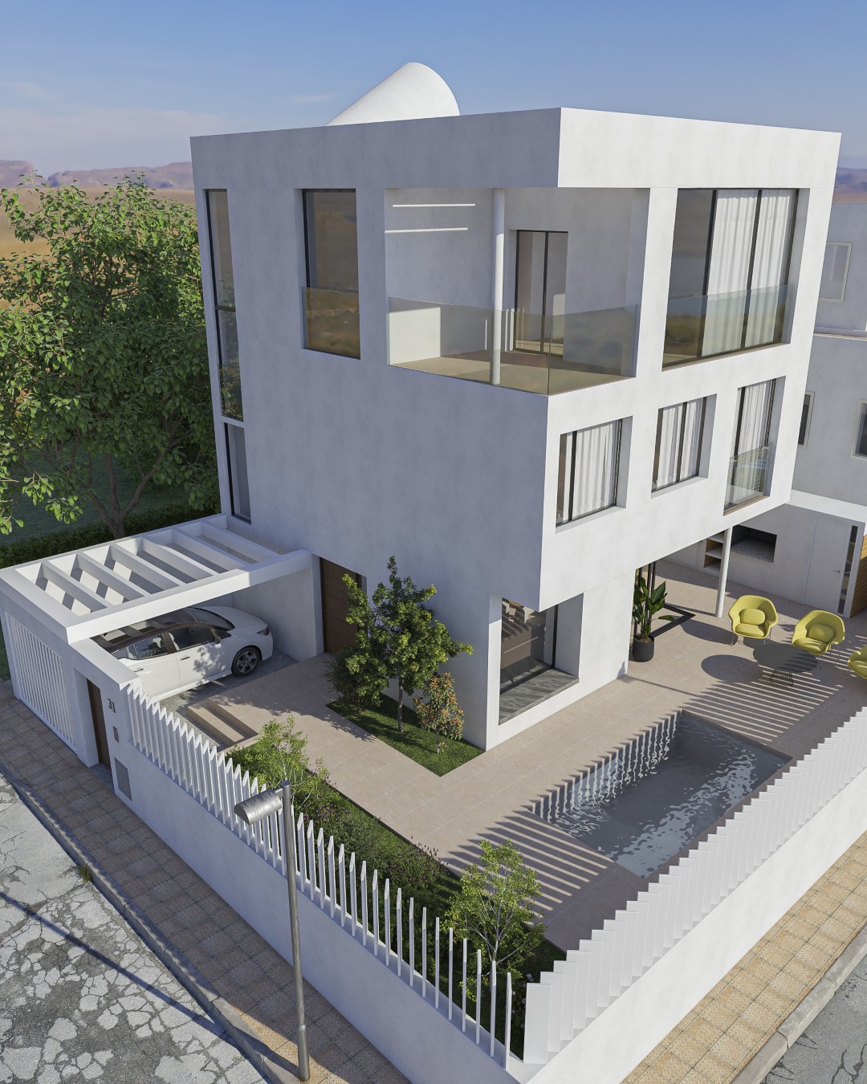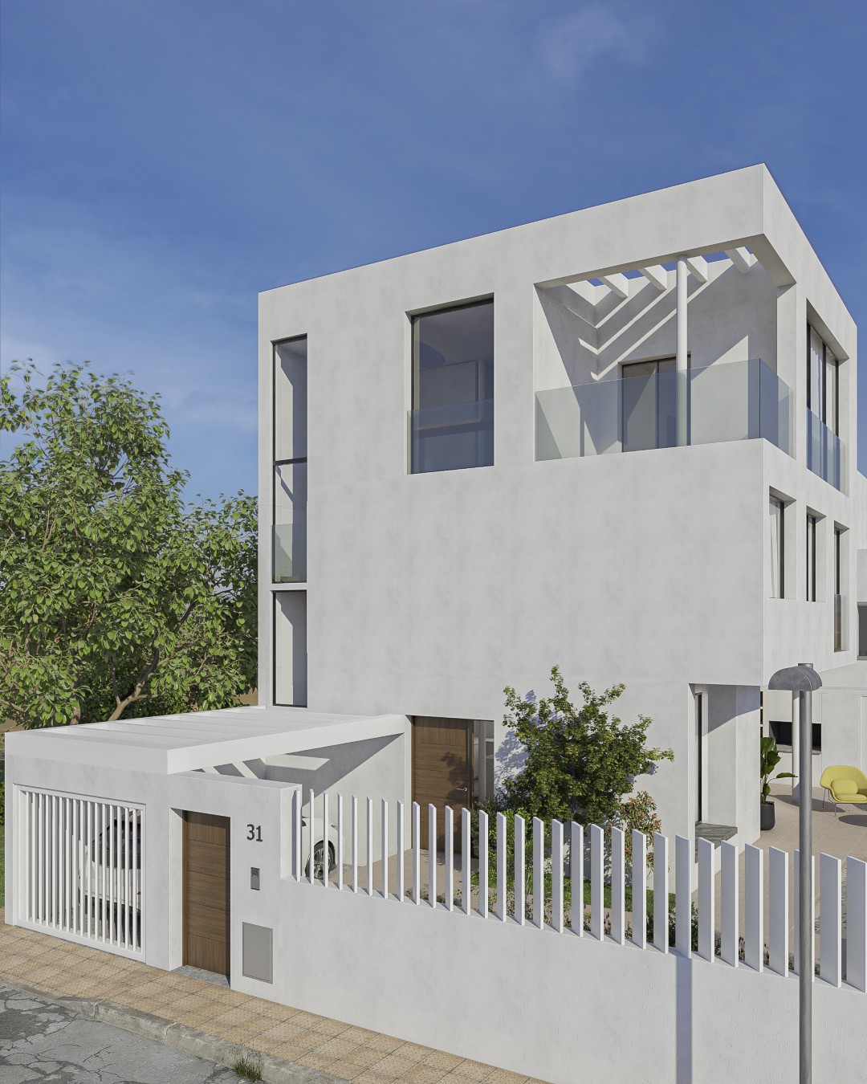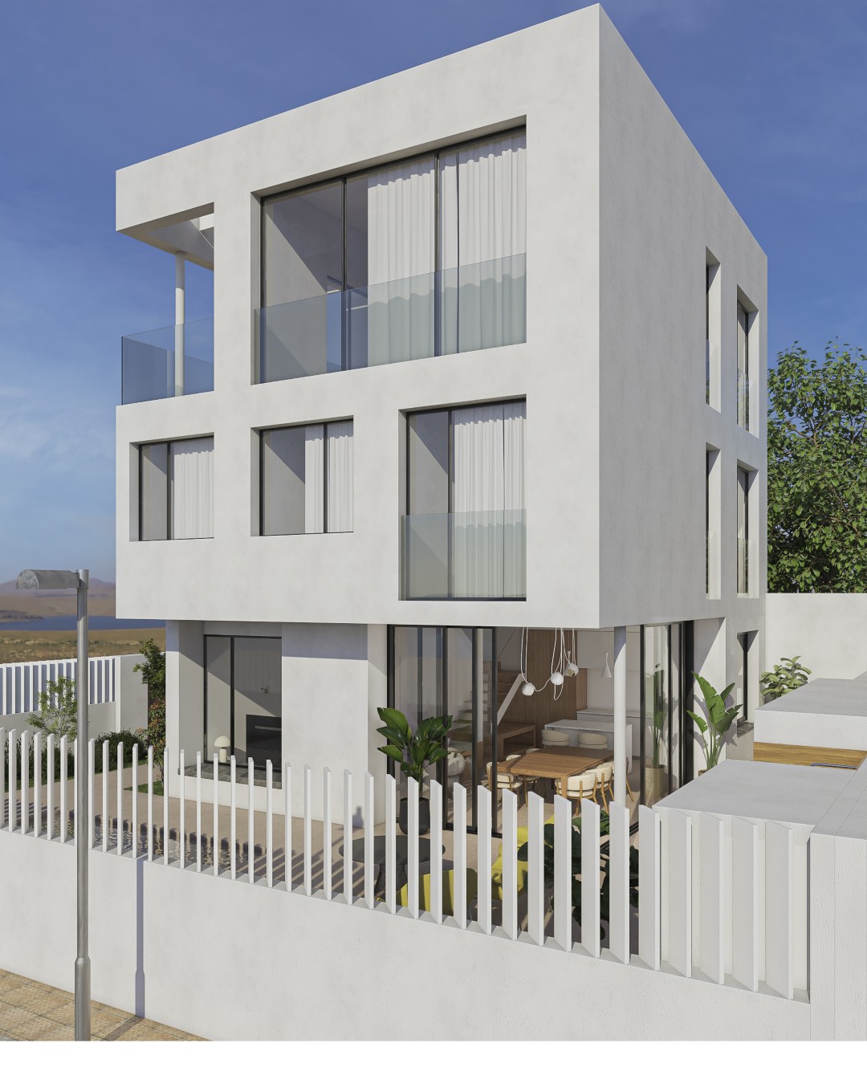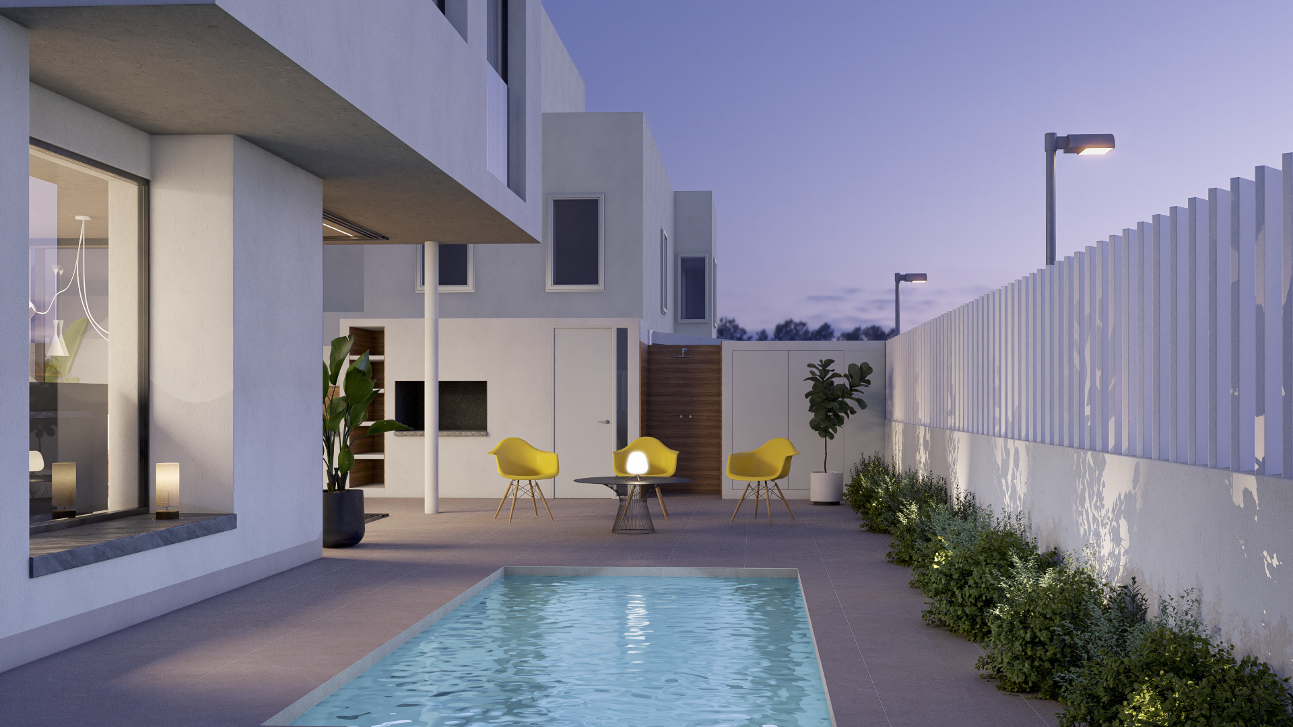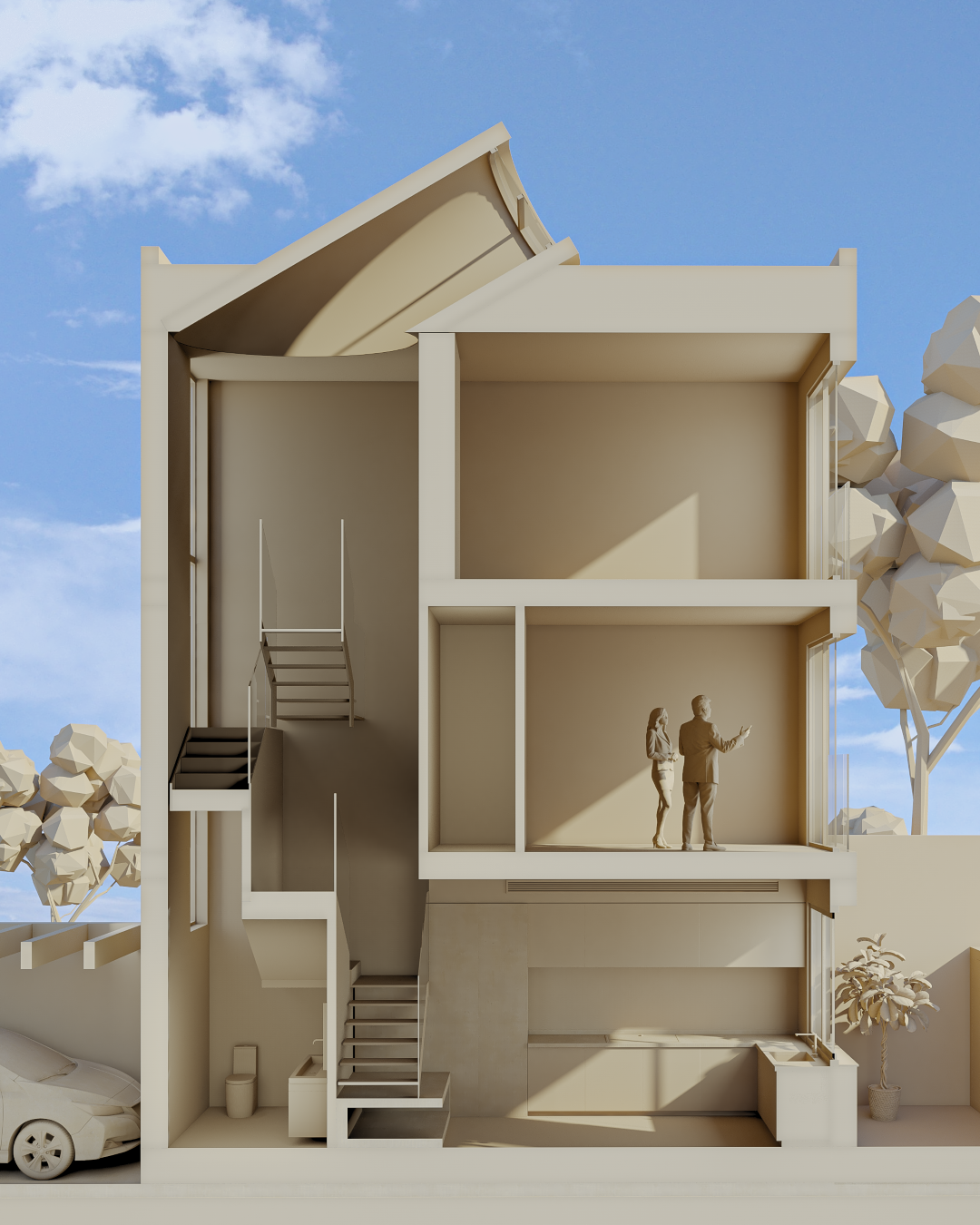Project:
- Project: O&S House
- Year: 01/06/2024
- Location: Cullera, Valencia (Spain)
- Client: Promotor privado
Development:
O&S House This three-level residence blends contemporary design with energy efficiency in a coastal setting. The ground floor features a traditional outdoor paellero and a living area visually connected to the pool, creating a private oasis at the heart of the home. On the upper floors, open terraces invite residents to enjoy the Mediterranean climate and expansive views. The house is equipped with double-flow ventilation, ducted air conditioning, and passive design strategies that maximize natural light. The interior showcases a warm, minimalist aesthetic, with noble materials and refined details that enhance the sense of comfort and spaciousness.

