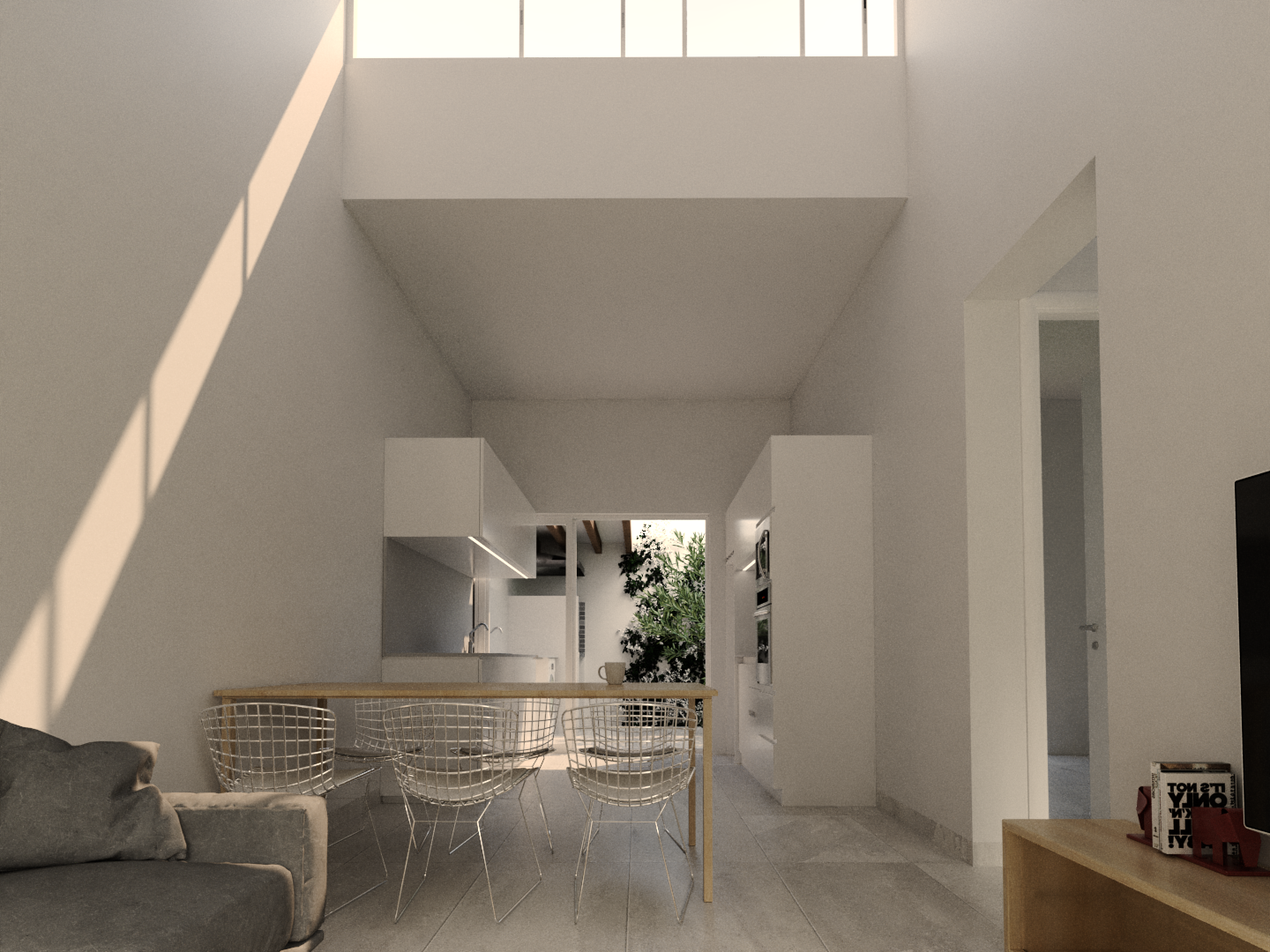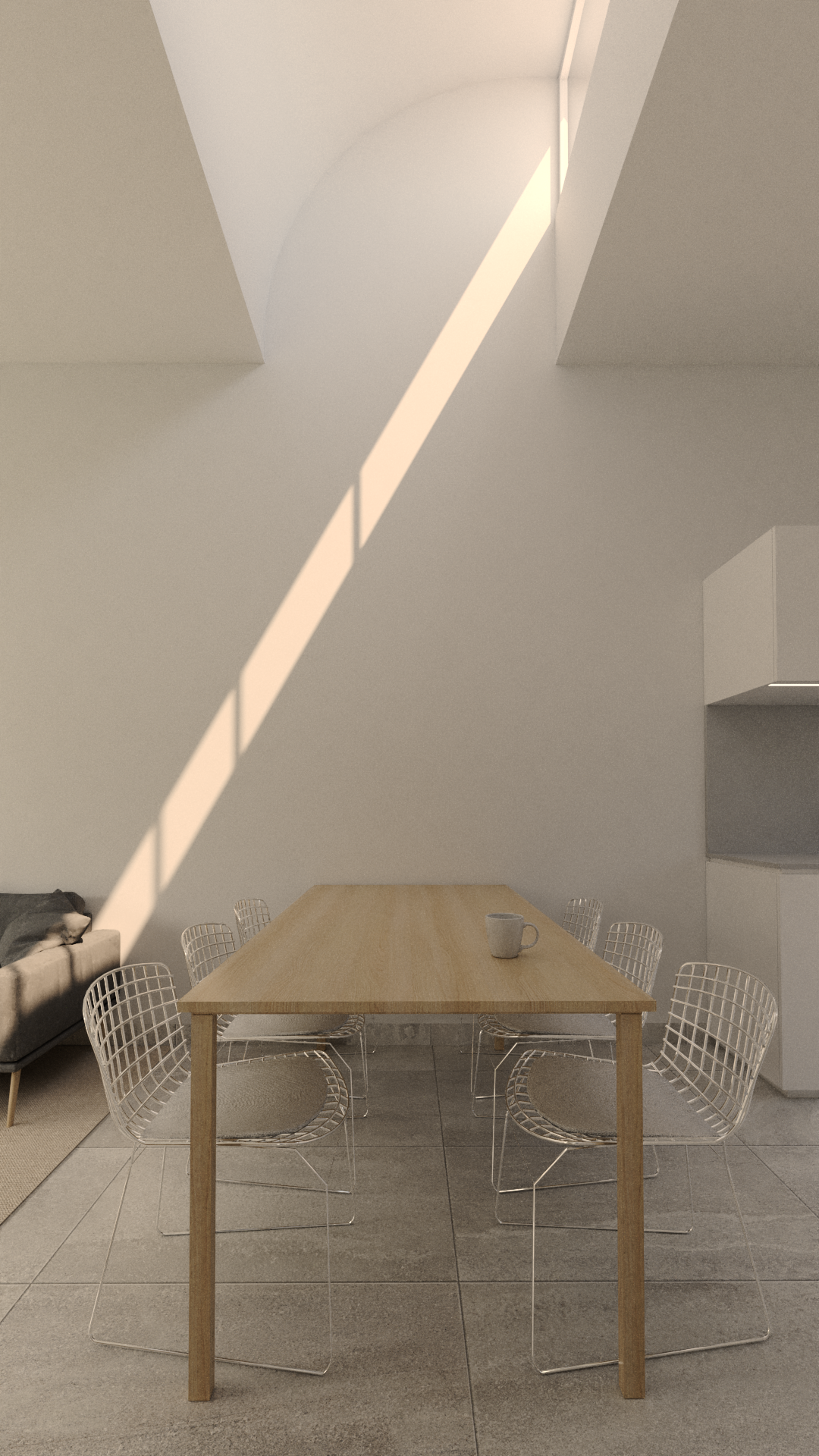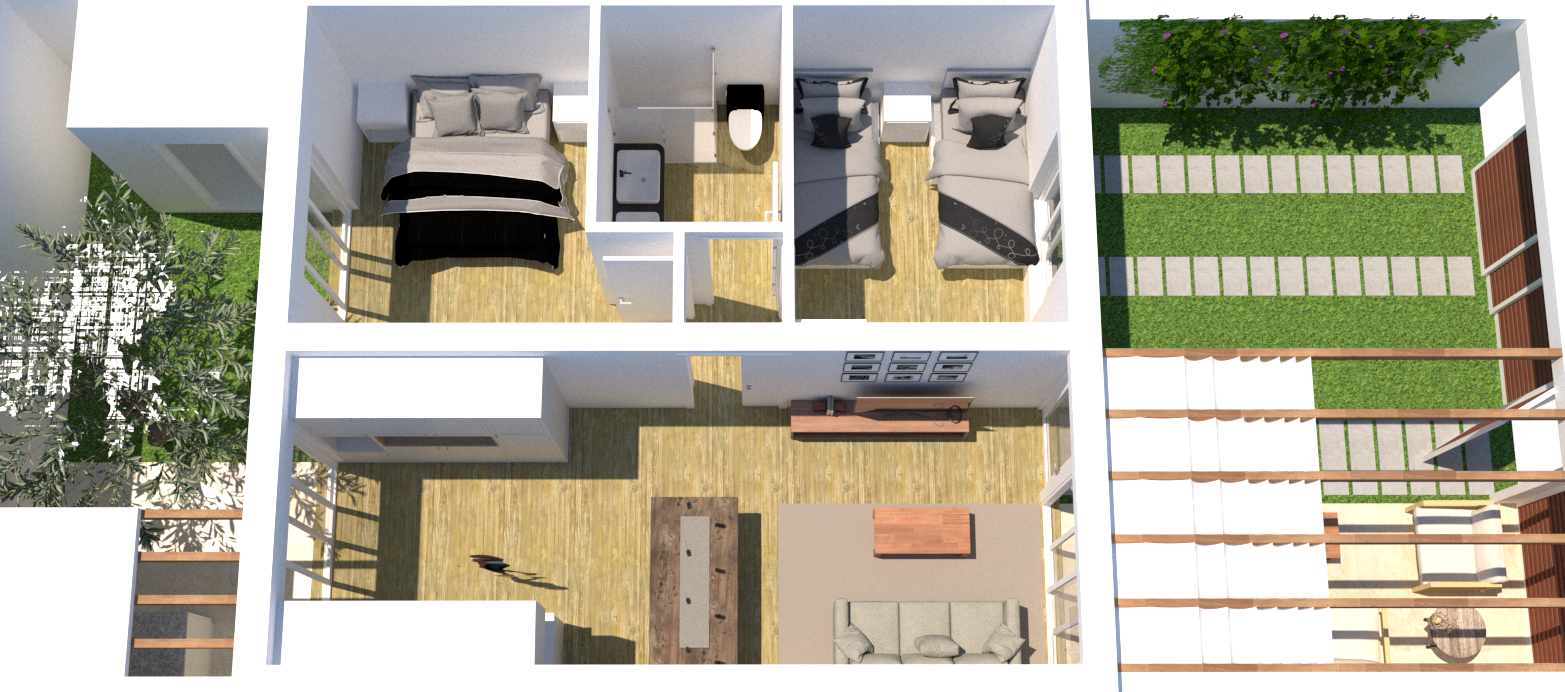Project:
- Project: K house
- Year: 10/2025
- Location: Cullera, Valencia (Spain)
- Client: Promotor Privado
Development:
K House: This single-story project embraces essential architecture: compact, well-considered spaces that offer full livability. Despite its reduced footprint, the house integrates double-flow ventilation, ducted air conditioning, and a layout that maximizes natural light through strategically placed skylights. The interior design reflects a serene and functional aesthetic, where every element serves a clear purpose without compromising comfort. The garden and outdoor patio extend the domestic experience, proving that spatial quality is not a matter of size, but of thoughtful design. At our studio, we find particular interest in these types of homes, where the challenge lies in turning minimal architecture into a complete living experience.






