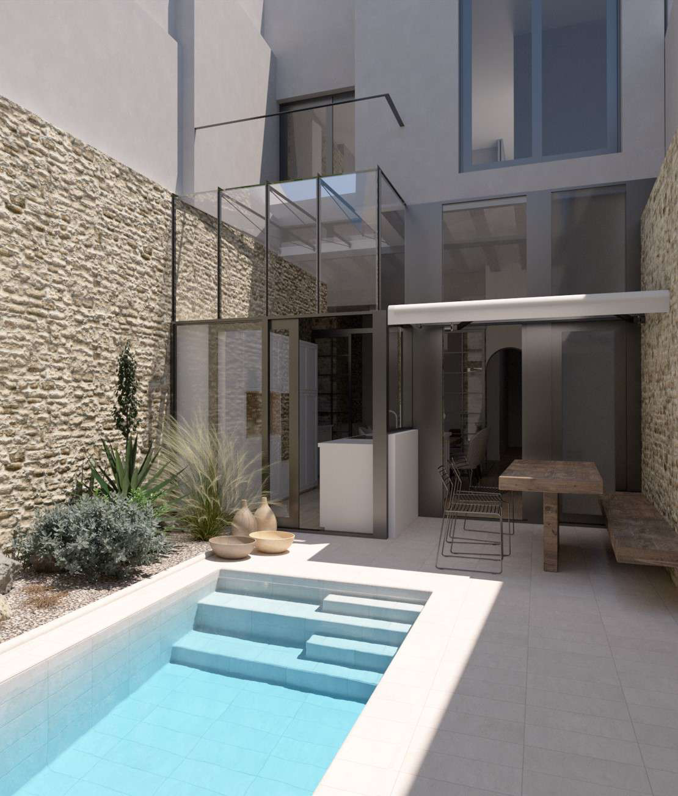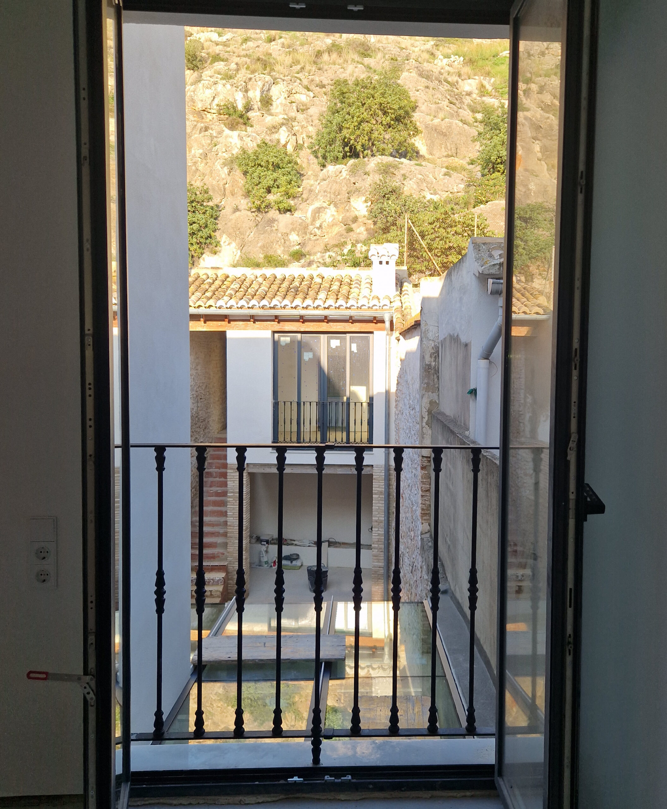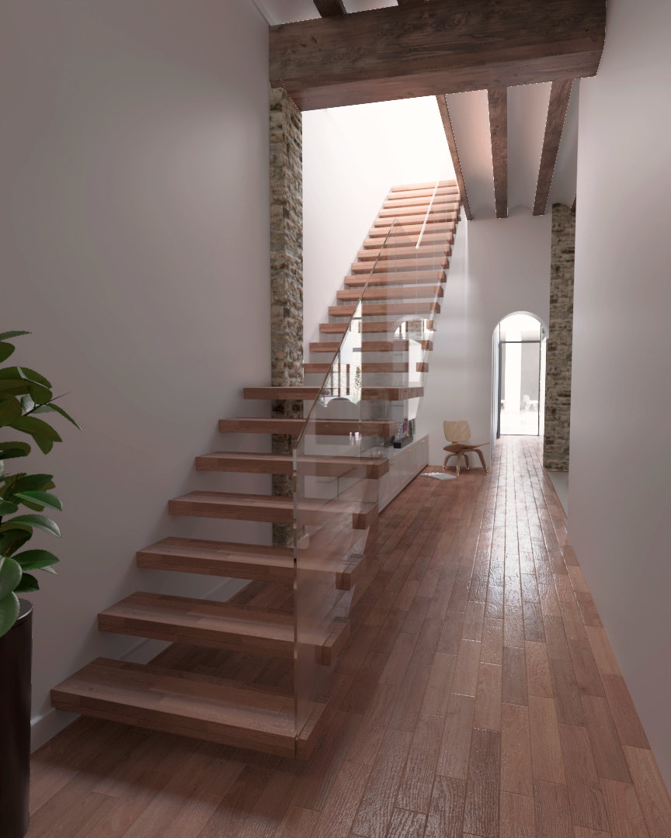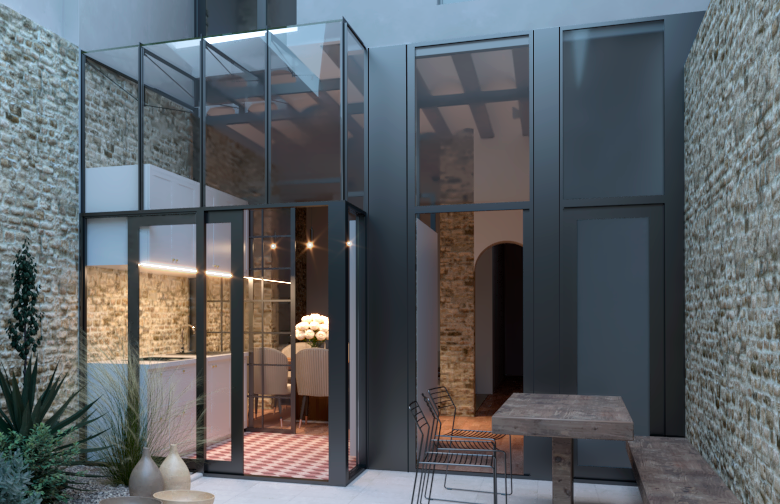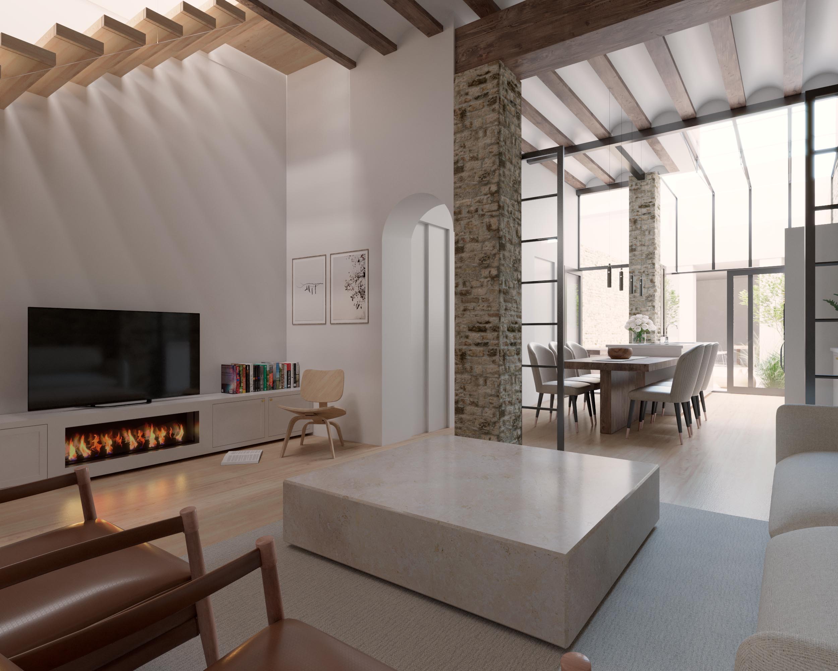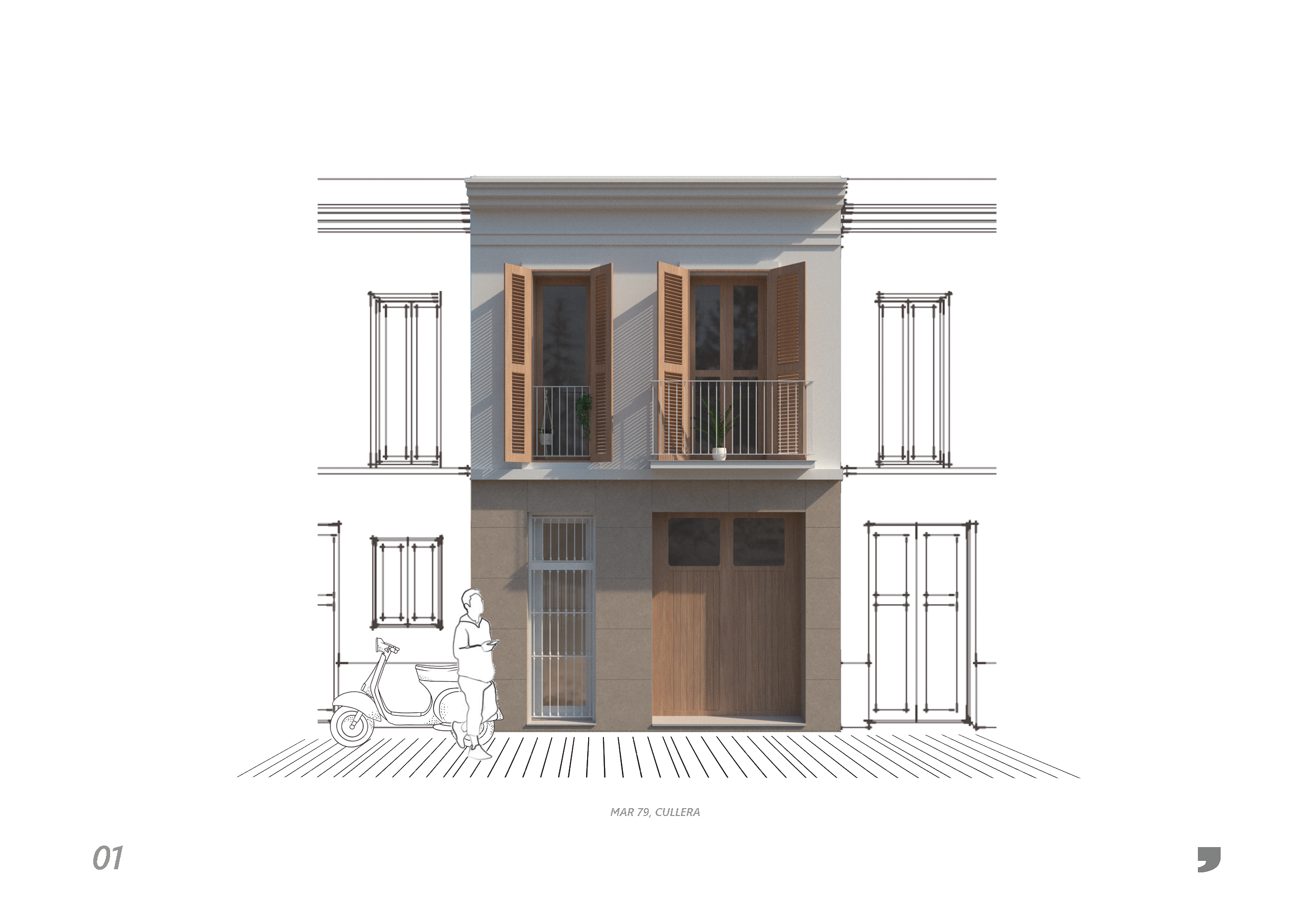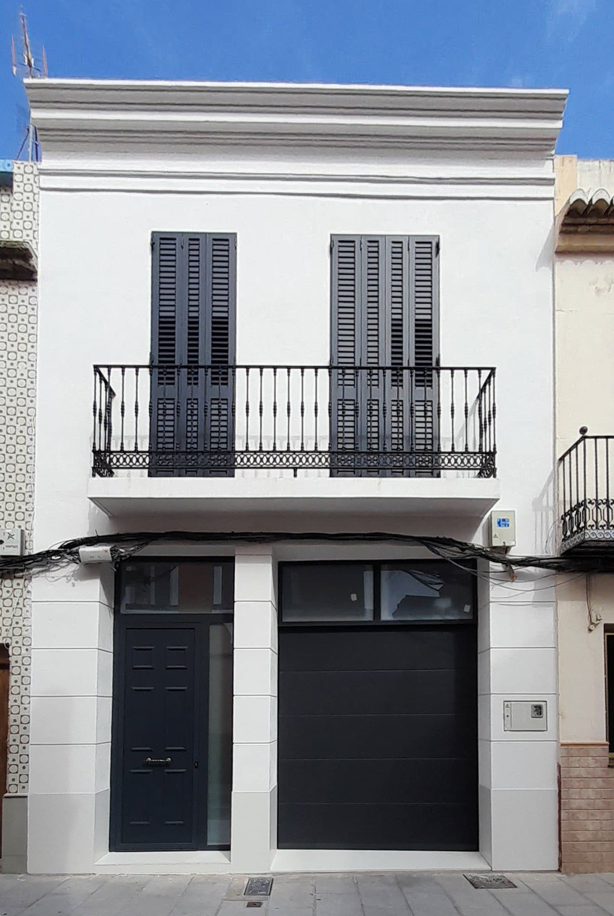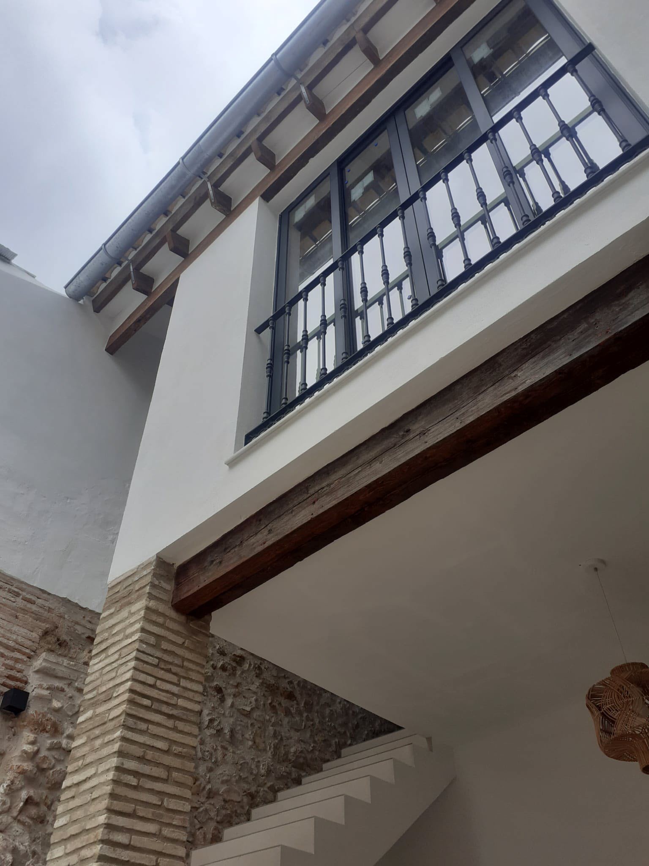Project:
- Project: B&T House
- Date: 01/06/2024
- Location: Cullera, Valencia (Spain)
- Client: Private developer
Development:
The B&T House is a renovation of a traditional home located in Cullera. The daily dining area was designed to integrate views of the garden, where the gentle murmur and splashes from the water feature in the pool-pond, along with fragrant plants, help create a small paradise at the heart of the home. Overhead lighting is used in the staircase, living area, and kitchen, bringing natural light into the core of the house. Comfort was enhanced by incorporating radiant floors over reinforced slabs with mixed concrete-wood beams.

