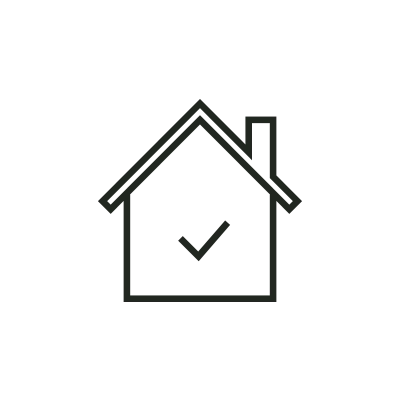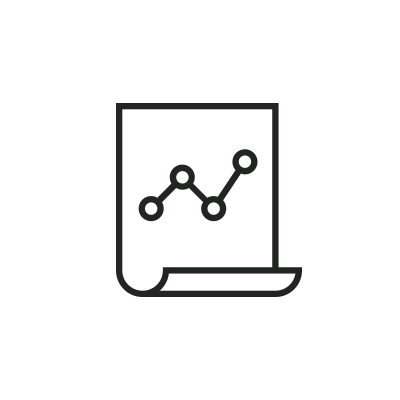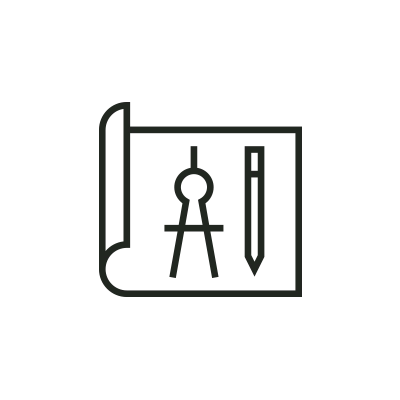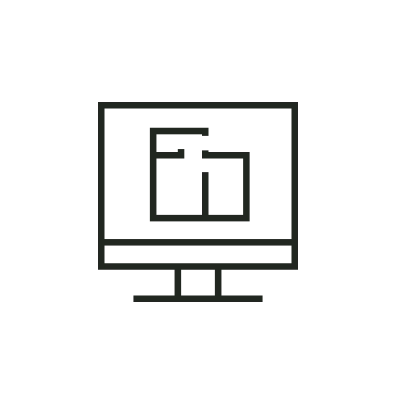Studio
Prizes
- FIRST PRIZE: REHABILITATION OF THE VILLENA COUNCIL BUILDING, in partnership with JM Esquembre and FJ Barrachina. Year 2021. Client: Villena Council
- FIRST PRIZE: DESIGN AND CONSTRUCTION MANAGEMENT FOR THE TOTANA, CATAROJA AND ALDAIA (VALENCIA) TRAIN STATIONS. Client: RENFE
- FIRST PRIZE: DESIGN AND CONSTRUCTION MANAGEMENT FOR 49 HOUSING UNIT COMPLEX AND POOL IN CULLERA, VALENCIA. Client: H.E.T.E.S.A
- FIRST PRIZE: DESIGN AND CONSTRUCTION MANAGEMENT FOR POZOBLANCO (CORDOBA) AGROINDUSTRIAL INVESTIGATION CENTER. Client: CICAP
- EX AEQUO FIRST PRIZE: DESIGN AND CONSTRUCTION MANAGEMENT FOR SPORTS HALL IN MASSAMAGRELL, VALENCIA. Client: Massamagrell Council
- ACCESIT PRIZE: DESIGN AND CONSTRUCTION MANAGEMENT FOR CIUTAT DE LA PILOTA ( VALENCIAN BALL FACILITY) IN MONCADA, VALENCIA. Client: Moncada Council
- API´S 2008 PRIZE: TECMA CLINIC IN ALZIRA, VALENCIA. Client: Valencia Real Estate Agents
- ACCESIT PRIZE: SAN BENEDETTO DE LAMEZIA TERME ( ITALY ) CATHEDRAL, in partnership with Juan Maria Moreno and Francesco Rengo. Year 2011
- BEX PRIZE: ALZIRA CATHOLIC UNIVERSITY, ALZIRA, VALENCIA. Client: The Biulding Exchange
- SECOND PRIZE: PEÑÍSCOLA CONGRESS HALL, CASTELLÓN, VALENCIA. Client: Valencian Community Theatres
_Environment, Bioclimatic Architecture
Architecture is, above all, a clever game of volumes under the light, that is the reason why in the last years, this studio has not ceased to develop its interest about climate, landscape, construction, energy efficiency and material recycling.
_Never Cease Learing
The Studio´s expertise goes back to 1982. Its team members are continuously acquiring new knowledge in the Architectural field which they share with their teammates through an exclusive intranet at the studio.
The library, professional trips to experience the spaces of memorable buildings, exhibitions and conferences are other means of personal and studio growth.
Contests are a tough occasion to obtain a commission but are very important opportunities to learn and participate of a dissertation of ideas.
_Technology
3d images generated with an array of digital programmes such as Autocad, Revit, SketcUp, Vray, Lumion, etc, are very important working tools and communication instruments with the clients, and together with the models, are an irreplaceable methodology of the work done at the Studio. A model workshop with cutting laser machine, milling machine, sander, warm wire cutter, etc is part of the Studio´s assets.
Completing the obvious tasks due to complying with the CTE (Building Technical Codes), through knowledge and appropriate software we make climate analysis and simulation by using Ecotec, Design Builder, Air flow etc. The Studio also manages Energy evaluation and Certification programs for building energy usage assessment such as CERMA and CEX3.
Finally, architects, web designers, graphical designers, engineers and modellers, work tightly together using this tools to express ideas.
_Communication
The Studio develops a transparent activity through an extensive website, You Tube channel videos, articles, exhibitions, and conferences in Valencia, Varsovia, Orán or Dubai in which its projects and its built projects are explained.

Architecture

Communication

Models

Infographic
Environment
Facilities Giner Arquitectos

Headquarters

Model workshop

Library



